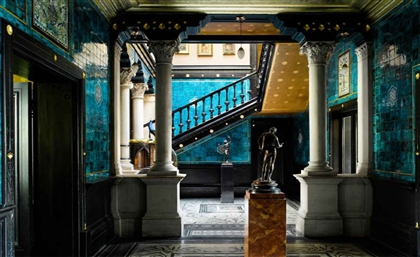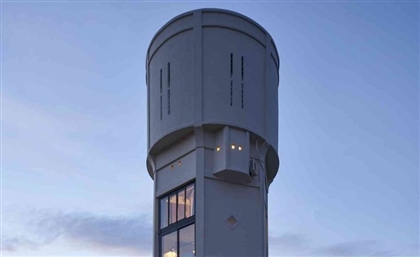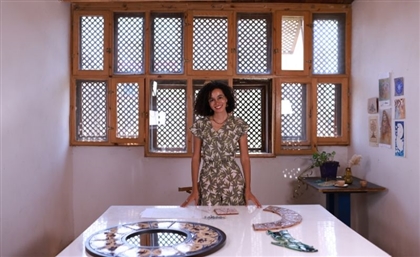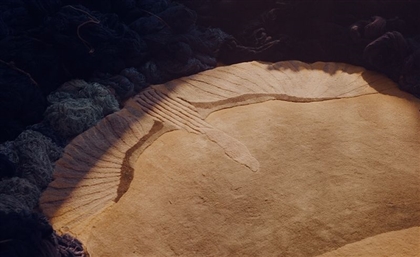LAVA Designs Wadi-Inspired Masterplan for Expo 2030 Riyadh
LAVA’s Expo 2030 Riyadh masterplan draws on wadis and landform to shape a nature-led urban framework.

On the northern edge of Riyadh, between King Salman International Airport and the city’s expanding fabric, German architecture studio LAVA is shaping a masterplan that positions Expo 2030 as both an international event and a lasting urban framework.
The design rejects the conventional grid, drawing instead on the seasonal rivers and wadis of Saudi Arabia’s desert terrain. These natural systems create the shape of five petal-like districts gathered around a central riverbed, linked by bridges that foster connectivity and walkability.-eb8a47cb-4ece-4449-b2c8-4439452bbcfd.jpg) Architectural forms rise from this landscape like carved rock masses, their faceted geometries designed to provide shade, channel breezes and establish microclimates suited to Riyadh’s desert conditions. Fractal geometries are applied across scales, enhancing airflow, light distribution and energy efficiency while giving the district a coherent identity.
Architectural forms rise from this landscape like carved rock masses, their faceted geometries designed to provide shade, channel breezes and establish microclimates suited to Riyadh’s desert conditions. Fractal geometries are applied across scales, enhancing airflow, light distribution and energy efficiency while giving the district a coherent identity. A mobility network is woven through the site without disturbing its ecological corridors, allowing efficient movement while maintaining shaded pedestrian pathways. At the same time, reactivated wadis bring biodiversity and greenery, setting the foundations for a district that will evolve into a cultural and leisure destination beyond the Expo.
A mobility network is woven through the site without disturbing its ecological corridors, allowing efficient movement while maintaining shaded pedestrian pathways. At the same time, reactivated wadis bring biodiversity and greenery, setting the foundations for a district that will evolve into a cultural and leisure destination beyond the Expo. Neighbouring Zaha Hadid Architects’ King Abdullah Petroleum Studies and Research Centre and Populous’ King Salman Stadium, the Expo grounds form part of a wider constellation of landmark projects reshaping Riyadh. Curated under the theme 'The Era of Change: Together for a Foresighted Tomorrow', Expo 2030 will run from October 2030 to March 2031, with LAVA’s contribution distinguished by its focus on landform, watercourse and climate, and its aim to show how arid urbanism can unite ecological regeneration with architectural innovation.
Neighbouring Zaha Hadid Architects’ King Abdullah Petroleum Studies and Research Centre and Populous’ King Salman Stadium, the Expo grounds form part of a wider constellation of landmark projects reshaping Riyadh. Curated under the theme 'The Era of Change: Together for a Foresighted Tomorrow', Expo 2030 will run from October 2030 to March 2031, with LAVA’s contribution distinguished by its focus on landform, watercourse and climate, and its aim to show how arid urbanism can unite ecological regeneration with architectural innovation.
- Previous Article The Spiralling Domed School of Dubai
- Next Article Baghdad Reimagined: A Tribute to Cultural Heritage Through AI
Trending This Month
-
Jan 31, 2026























