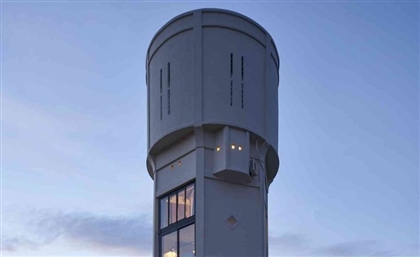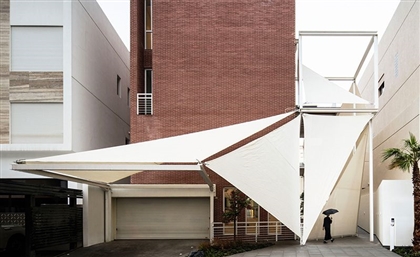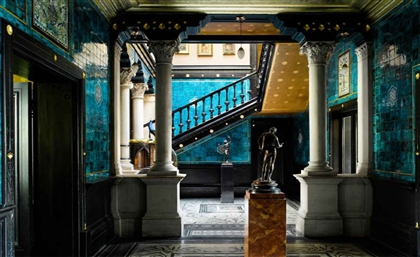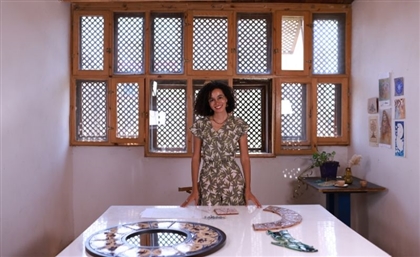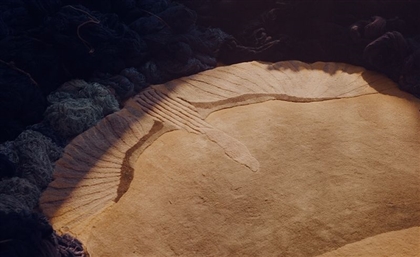A Spiralling Kuwaiti Villa Carves Out a Private Garden in the City
In Abdullah Al-Salem Suburb, AlHumaidhi Architects and Studio Nesef reinterpret traditional Arabic design through shell-inspired forms, layered terraces and a serene, light-filled courtyard home.

Originally Published on Aug 01, 2025
Set in Abdullah Al-Salem, one of Kuwait City’s most sought-after neighbourhoods, a four-bedroom villa has been designed as a refuge from the busy city sprawling just beyond its walls. Solid, opaque walls provide shelter and a sense of quiet, while inside, green terraces and a shimmering pool create a serene space.-b12534ed-ac40-4514-a1d4-e263e751c880.jpg)
Within this calm retreat, the villa’s most distinct gesture emerges - a dynamic orchestration of movement woven into its very bones. Each storey’s plate seems gently lured into rotation, nearly 90 degrees at every turn, giving rise to a sculptural rhythm animated by the sun’s arc. With every shift, shaded terraces, rooftop gardens and protected outdoor spaces are highlighted, continually adapting to light and privacy throughout the day. The spiral finishes at the top with a rooftop solarium offering wide city views.
-7a943bcc-ad39-4a21-a4c1-0b308eb10183.jpg)
Clad in custom-coloured stucco chosen both for durability and its resistance to dust - a practical necessity in the Kuwaiti climate - the villa’s volumes recede from the street, so delicately that the home can appear almost single-storey in profile. This gentle withdrawal tempers the building’s urban presence and frames intimate and social spaces in a careful sequence. On the ground floor, open-plan living, dining and kitchen spaces give way to a central level known for its secluded “outdoor room,” which flows onto a broad terrace. Rising further, the diwaniya provides a dedicated space for extended family gatherings, culminating in an airy rooftop terrace for contemplative retreat.
-bd3c8e46-5504-4053-b60b-03f9d085f4ed.jpg)
Light and privacy, often in tension, are calibrated with refinement. Oversize sliding pocket doors, slatted timber, and metal screens inspired by the traditional mashrabiya modulate sunlight, weaving patterns of shade and privacy. These interventions dissolve the boundaries between interior and exterior. A slatted timber screen veils the entrance lightwell, gently adjusting the eye from the street’s brilliance to the nuanced calm within.
-2da310e4-4acb-4bfa-a66e-190e9a3288e2.jpg)
Sustainability is woven throughout. Extended overhangs, deep-set glazing, and the rotating floorplates themselves mitigate solar gain and cultivate diverse microclimates, aided further by green roofing and layered plantings of drought-resistant flora.
-906c6ed3-238e-4876-b5f6-4cd899231666.jpg)
The interior palette mirrors the terrain - earthy hues, travertine, and accents of taupe, cream, and energising green. Dark walnut joinery and cabinetry pierce the muted scheme, grounding the spaces. Here, curvilinear elements continue to be found: arches and elliptical motifs in stonework introduce quiet symmetry, while rounded coves and corners sculpt the ceiling into a gentle continuum. In the living room, an arched walnut-veneered opening anchors the composition.
-82a48d30-75f5-411a-9810-f0df9f613cca.jpg)
There is one exception: the powder room, clad entirely in vivid red travertine and crowned with an illuminated ceiling, offers a fleeting but memorable moment of drama inside an otherwise meticulously calm orchestrated environment. This villa’s strengths lie in its protection and openness, introversion and extroversion, heritage and innovation.
Trending This Month
-
Jan 31, 2026




