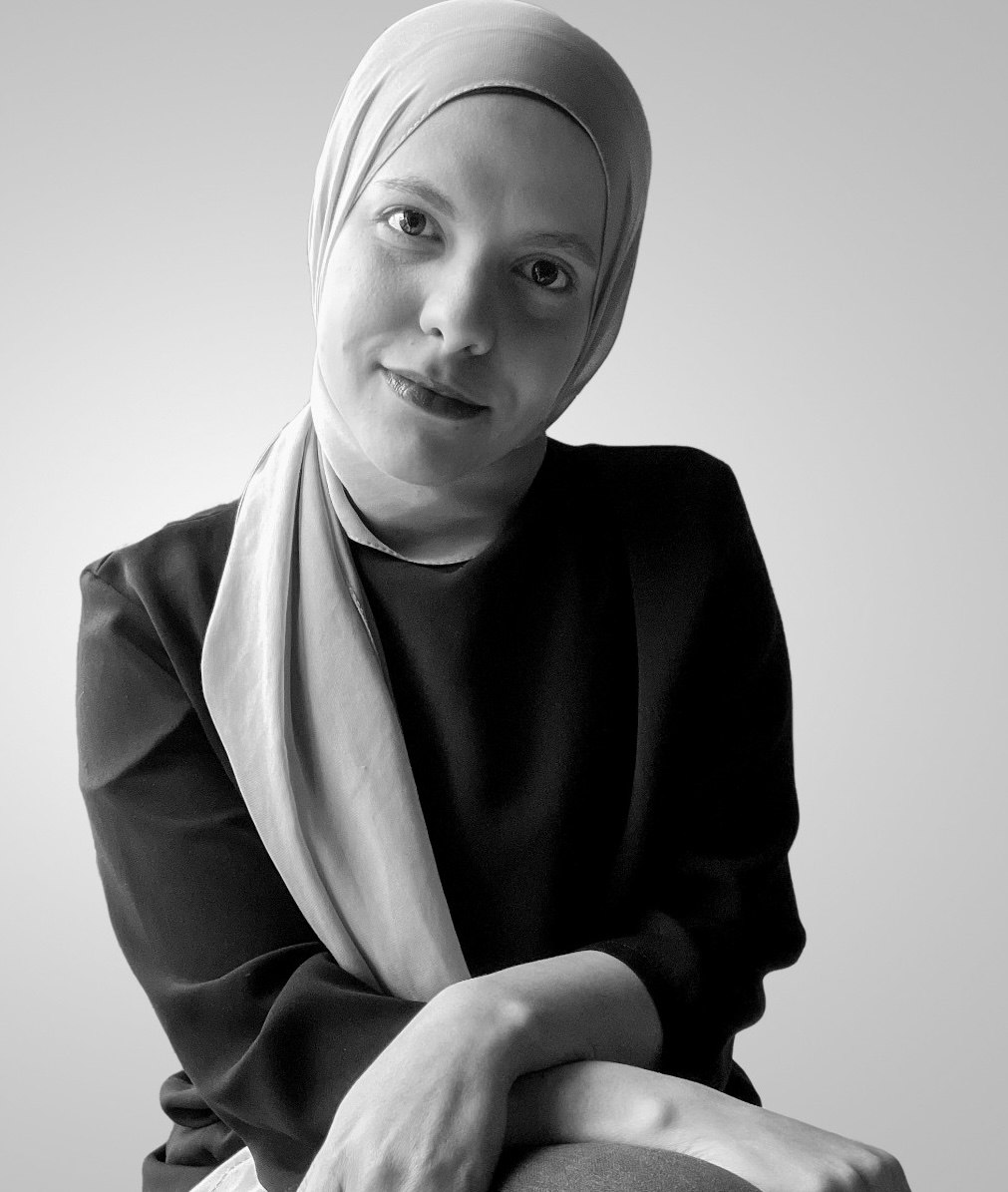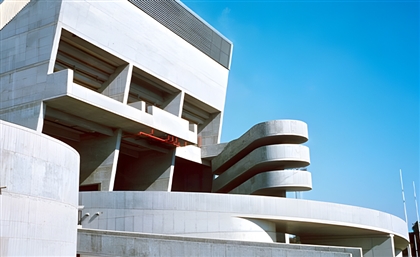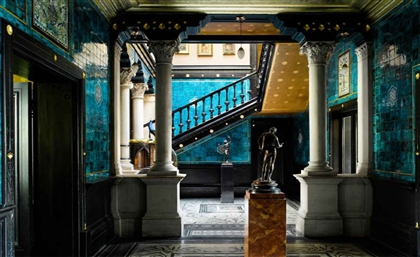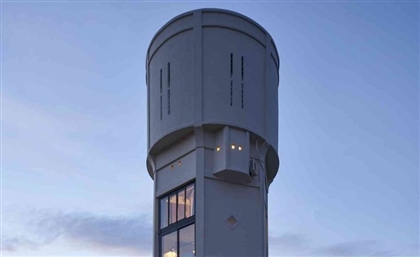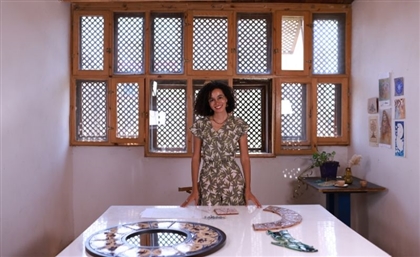FR Partnership Designs a Tropicalist Residence on Egypt's North Coast
Pairing tropical serenity with minimal architecture, this coastal residence by FR Partnership features lush planting, earthy textures, and soft lines.

Originally Published on Aug 18, 2025
On Egypt’s North Coast, FR Partnership has designed a coastal residence that captures the serenity of Bali’s resorts architecture using soft lines and a quiet grandeur aesthetic, while responding to the site’s constraints and the family’s love for entertaining. The home stands out for being minimal in form yet articulate in detail, with every design decision aimed at delivering a relaxing and luxurious flow between indoor and outdoor spaces.-09f0595b-6f72-4892-be71-f6a466fd6356.jpg)
“The challenge was to make the house feel larger without making it bigger,” Ahmad Fayyad, co-founder of FR Partnership, tells SceneHome. The design aimed to utilise and expand the home’s area as much as possible within the same plot, while ensuring no compromise on seating areas or existing rooms. Maximising natural light was a priority as well, with open layouts and openings arranged to draw daylight into the interiors, creating bright, airy spaces that remain comfortable throughout the day. Every move balanced efficiency with a sense of openness, allowing the house to feel generous without exceeding its physical boundaries.
-612fc2ac-1ec5-49ed-a2e0-8bd324b50ca0.jpg)
The design stretches the pool lengthwise across the plot. “We stretched the swimming pool and let the bar float above it, freeing space for water while keeping the social area generous,” Fayyad explains. The design also incorporates stepping stones over the pool that double as a walkway. At one end, a rock wall dips directly into the water, reinforcing the relaxed feel alongside large-leaf tropical plants that add visual depth and lushness.
-314dae04-8e2b-45d7-a06d-34c6115b8df4.jpg)
Vertical connections also played a role in expanding usable outdoor space. The top-floor terrace links to the garden with an external staircase, allowing movement between levels without taking away from lounging areas. Material choices follow an honest approach, with raw wood, textured walls, and bamboo sticks adding warmth and texture to the minimal architecture.
-501e7f23-169b-4696-9e89-27cf5efbf5e6.jpg)
Inside, the layout is organised for both privacy and openness. Visitors enter through a reception area leading to an open kitchen and an interior courtyard that brings light into the heart of the home. To maintain a sense of luxury, ceiling height was preserved by concealing air-conditioning in wardrobes and using full-height doors, and each bedroom is ensuite, including a guest suite on the rooftop for visitors seeking extra privacy.
-d0380c1f-ff8d-4b47-a83a-ae322ac5741a.jpg)
Every piece of furniture was custom-designed for the house, with smooth chamfered corners and softened lines that echo the architectural approach. While the architecture remains minimal, the planting strategy is intentionally generous. “We’re minimalists in the building, but maximalists with planting,” Fayyad explains. “God’s work doesn’t get chaotic, so we let nature speak, and we don’t compete with it.”
Photography Credit: Nour El Refai
- Previous Article Obeid Retail Complex Breaks From Local Traditions in Lebanon
- Next Article Baghdad Reimagined: A Tribute to Cultural Heritage Through AI
Trending This Month
-
Jan 31, 2026



