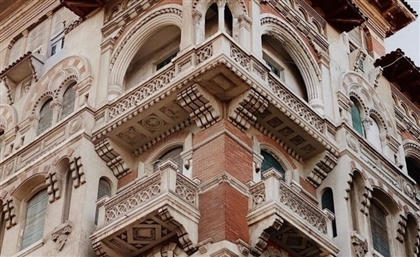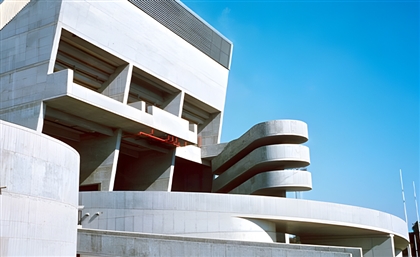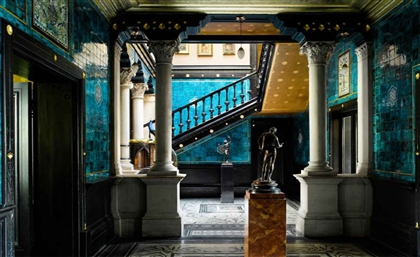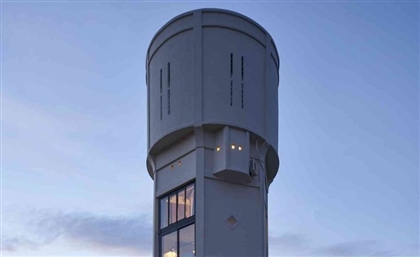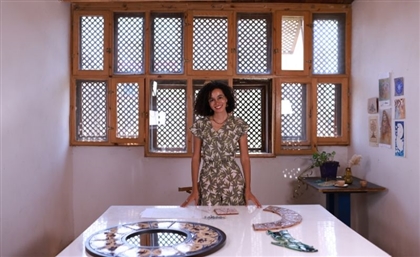Alexandria-Based ADD Architects Wins Dewan Architecture Award 2023
To breathe new life into Iraq’s Dakeer Island, the winning design completely immerses the waterfront in greenery.

Tamayouz Excellence Award announced Alexandria-based ADD Architects as the first prize winners of its Dewan Award for Architecture 2023, an annual thematic prize that calls on participants worldwide to respond to Iraq-specific issues.
This year, the award’s brief tasked designers to come up with a scheme that would transform Iraq’s underused Dakeer Island in Basra, a former British naval base that was first constructed in 1918, into a vibrant recreational urban destination for locals and visitors.
“The project places nature at the forefront of architectural innovation, harnessing the intrinsic qualities of trees and their natural features to seamlessly blend with the architecture,” Sherif Farag, CEO of ADD Architects, tells SceneHome of the winning proposal titled ‘Verdant Horizons: Revitalizing Basra Waterfront Urban Regeneration’.

Out of 137 submissions from 33 countries, the Alexandria-based architect, along with designers Abdelrahman Magdy, Ayad Gamal, Suzan El Smahy, Enjy El Meligy, Farah Ahmed, Moaz Abdelnasser and Malak Sameh, were named as the first prize winners and will be celebrated during the Tamayouz Excellence Award ceremony at the end of 2024.
The Dewan Architecture Award Judging Panel commented on the project saying, “The design of the water edge is sensitive and successfully layered. The waterfront demonstrates a good level of design sensitivity, responsibility adapting to the scale and character of its surroundings. Even though the plan appears simple at first glance, closer inspection reveals rich design elements.”
“A poetic narrative that is successfully translated into the design layout. The overall character proposed for Dakeer is interesting, harmonising building volumes, shading and landscaped areas. Except for the towers and trees in the main plaza that appear out of scale, the urban scale of the volumes is responsive to the surrounding city,” the panel continues.
Countless pockets of serenity were created within Verdant Horizons’ plan. The Fish Market features a canopy that results in playful light and shadow throughout the day. The same aesthetic feature is found in the Inner Pedestrian spines, which offer users respite from bustling urban life.

“Verdant Horizons seeks to nurture a vibrant, resilient community,” Farag adds. “It invites residents and visitors to bask in the beauty of Dakeer Island, where the environment itself is a living, breathing entity due to its transformation into a forest in the middle of the water.”
Throughout the project program, which includes an amphitheatre, shopping plaza, food court, pedestrian tracks and a picnic plaza, among many other zones, a dense layer of trees cover the entirety of the project to provide shade.
“Trees, strategically integrated into the design, serve as pillars of sustainable architecture, providing multifaceted environmental benefits,” Farag continues. “The natural features act as a shading mechanism, mitigating excessive solar radiation and reducing the need for energy-intensive cooling systems.”
The Picnic Plaza offers comfortable seating and invites users to unwind, savouring the picturesque views of the waterfront. Seamlessly connecting different forms of accessibility, the River Taxi Dock blends in with the pedestrian promenade. Meanwhile, the Sailing Club Plaza demonstrates the design’s integration of public areas and waterfront spaces to allow the community to foster connections and enjoy the previously abandoned water edge.

“The project embodies a greener, more sustainable future for Basra, where architectural ingenuity and the natural world coalesce in perfect harmony,” Farag expresses. “It gives an immersive experience, a testament to the potential of sustainable urbanism, and acts as a beacon of hope for a greener tomorrow.”
In the aforementioned judging panel comments, the project’s tower was singled out and rightly so. Described in the project as a feature that addresses Basra’s skyline, the tower is meant to illuminate, creating a mesmerising silhouette against the island’s twilight sky.
This isn’t the first time ADD Architects get global recognition for their work. They’ve previously won a competition reimaging Iraq’s lost city of Mosul.
Images Credit: ADD Architects
- Previous Article The Enduring Charm of Jeddah’s Old Town of Al Balad
- Next Article Egyptian Embassies Around the World
Trending This Month
-
Jan 31, 2026




