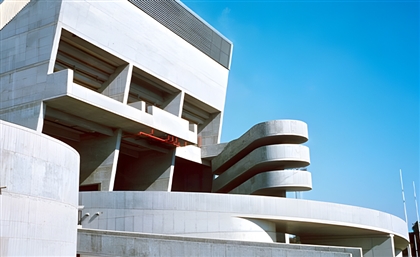DHP Architecture Reawakens Karol Schayer’s 20th-Century Modernist Home
DHP Architecture restores a 1954 residence by Karol Schayer, reviving the spirit of Lebanese modernism.

In the hills of Yarze-Baabda, a mid-century modernist residence by Polish architect Karol Schayer has been given new life. The restoration by DHP Architecture reawakens the quiet spirit of one of Lebanon’s early modern homes.
-2b9c3db6-33c5-4ba8-9835-4db518cac8bd.jpg) Designed in 1954, the residence reflects Schayer’s approach to modernism: rational in plan, restrained in expression, and deeply connected to its site. Trained at the Polytechnic School in Lviv in 1926, Schayer established himself in interwar Poland as a leading architect of civic and residential buildings in Silesia before relocating to Beirut after 1946. His time in Lebanon marked a new chapter where modernist principles met the Mediterranean climate and lifestyle.
Designed in 1954, the residence reflects Schayer’s approach to modernism: rational in plan, restrained in expression, and deeply connected to its site. Trained at the Polytechnic School in Lviv in 1926, Schayer established himself in interwar Poland as a leading architect of civic and residential buildings in Silesia before relocating to Beirut after 1946. His time in Lebanon marked a new chapter where modernist principles met the Mediterranean climate and lifestyle.
-6088c44c-f22b-4290-8d32-e9bdecc8ed05.jpg) “From the moment you step inside, you feel a quiet harmony between the interior and the surrounding landscape,” architect Nadine Harake of DHP Architecture tells SceneHome. “The spirit of the house was still there, you could feel it deep within the walls.” This sense of continuity became central to the firm’s approach: restoring the house as faithfully as possible while allowing it to function as a contemporary home.
“From the moment you step inside, you feel a quiet harmony between the interior and the surrounding landscape,” architect Nadine Harake of DHP Architecture tells SceneHome. “The spirit of the house was still there, you could feel it deep within the walls.” This sense of continuity became central to the firm’s approach: restoring the house as faithfully as possible while allowing it to function as a contemporary home.
-9b94b9bc-aa0e-4ef1-b9ff-4a21d03ed0f1.jpg) The project maintains the clarity of Schayer’s original plan. The garden-level ground floor serves as the primary living area, with reception spaces, a sitting room, kitchen, and master bedroom all oriented toward the surrounding greenery. The upper floor houses four bedrooms and a sitting room, while a roof terrace opens to sweeping views of the landscape and the sea. The connection between interior and exterior remains uninterrupted, with generous openings and transparent elements that preserve the dialogue between architecture and nature.
The project maintains the clarity of Schayer’s original plan. The garden-level ground floor serves as the primary living area, with reception spaces, a sitting room, kitchen, and master bedroom all oriented toward the surrounding greenery. The upper floor houses four bedrooms and a sitting room, while a roof terrace opens to sweeping views of the landscape and the sea. The connection between interior and exterior remains uninterrupted, with generous openings and transparent elements that preserve the dialogue between architecture and nature.
-f0d853ee-da1f-4821-bce1-2bfd6405ea45.jpg) Material authenticity was a guiding principle throughout. Original stone, concrete, and glass were retained wherever possible, while additions were made with restraint. “Everything we introduced was done with a lot of thought,” Harake explains. “It was either something already embedded in the architect’s language, or a subtle addition that allows the building to evolve with time.”
Material authenticity was a guiding principle throughout. Original stone, concrete, and glass were retained wherever possible, while additions were made with restraint. “Everything we introduced was done with a lot of thought,” Harake explains. “It was either something already embedded in the architect’s language, or a subtle addition that allows the building to evolve with time.”
Certain elements such as the floating staircase, chimney, kitchen, and bathrooms were carefully upgraded to accommodate modern living. Floors were retiled in selected areas, and glazing was expanded to enhance natural light. “We had to balance between the needs of the new homeowner and the past,” says Harake. “Spaces like the kitchen naturally needed an upgrade, but our goal was always to let Schayer’s architecture speak first.”
-cec8fc4d-6c95-4b12-84ba-b89e0dc91aa7.jpg) The revitalisation of the garden was equally significant. Existing vegetation was preserved and supplemented to re-establish the relationship between the house and its landscape. Greenery acts as both frame and filter, softening the modernist lines of the structure and rooting it once again in its site.
Through precision, restraint, and respect for the original design, DHP Architecture’s restoration brings renewed clarity to Schayer’s work. As Harake reflects, “We wanted to stay true to the house. What we did was simply bring back what was already there.”
The revitalisation of the garden was equally significant. Existing vegetation was preserved and supplemented to re-establish the relationship between the house and its landscape. Greenery acts as both frame and filter, softening the modernist lines of the structure and rooting it once again in its site.
Through precision, restraint, and respect for the original design, DHP Architecture’s restoration brings renewed clarity to Schayer’s work. As Harake reflects, “We wanted to stay true to the house. What we did was simply bring back what was already there.”
Trending This Month
-
Jan 10, 2026























