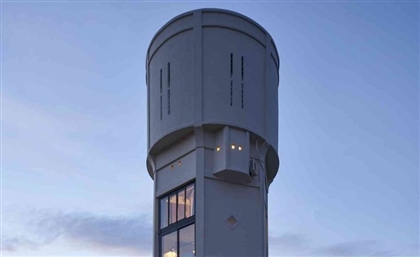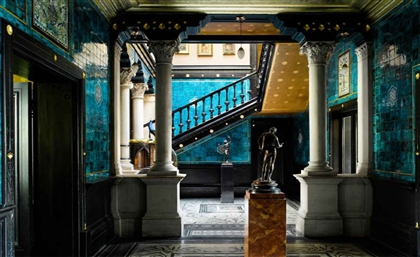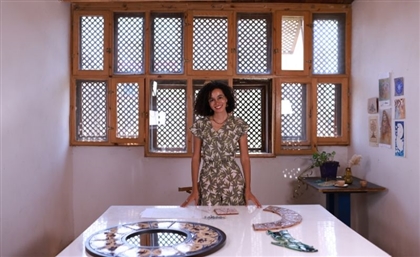Dar Al Hamra Elevates Local Red Brick Design in Egypt's Menoufia
In Menoufia’s Al May Village, Dar Al Hamra by architect Maged Sakr refines red brick architecture, integrating shared spaces and sustainable design into community housing.

In the rural setting of Al May Village in Egypt's Menoufia, architect Maged Sakr has been working to reframe how residential buildings respond to their environment and their communities. His ongoing project, Dar Al Hamra House, focuses on the basics of housing - ventilation, lighting and shared space - while elevating the role of the most common local material: red brick.-f95526b5-270c-4af9-ba9d-a3caa015ff70.jpg) The project began with a recognition that buildings in the area often neglect their inhabitants’ basic needs. Poorly lit and inadequately ventilated interiors compromise comfort, while communal life is overlooked in favour of efficiency. Sakr’s approach introduces simple but impactful shifts. Each apartment building incorporates a modest ground-floor gathering space, conceived as a shared living room for families in residence. This element provides space for social interaction and keeps those unable to leave their homes connected to the community.
The project began with a recognition that buildings in the area often neglect their inhabitants’ basic needs. Poorly lit and inadequately ventilated interiors compromise comfort, while communal life is overlooked in favour of efficiency. Sakr’s approach introduces simple but impactful shifts. Each apartment building incorporates a modest ground-floor gathering space, conceived as a shared living room for families in residence. This element provides space for social interaction and keeps those unable to leave their homes connected to the community.-f929b101-9742-4fe7-9776-9c6927c9ffbd.jpg) Structurally, the buildings range between 70 and 150 square metres, and the design ensures cross-ventilation, natural light, and planting wherever possible. These straightforward interventions establish a framework of liveability before any additional architectural gesture is made.
Structurally, the buildings range between 70 and 150 square metres, and the design ensures cross-ventilation, natural light, and planting wherever possible. These straightforward interventions establish a framework of liveability before any additional architectural gesture is made. What sets Dar Al Hamra apart is its treatment of the ubiquitous red brick. Instead of masking the material with imported finishes, Sakr explored how to refine and re-present it. The starting point was the interface between concrete structural elements - such as beams, slabs and columns - and the brick infill walls. To avoid the typical patchwork effect, he used a system in which steel angles support thin brick slices, covering exposed concrete and creating a unified façade. The mortar was dyed red to further dissolve the joints and establish a seamless surface. “Even with only red brick, you can still create something that looks good,” Sakr tells SceneHome.
What sets Dar Al Hamra apart is its treatment of the ubiquitous red brick. Instead of masking the material with imported finishes, Sakr explored how to refine and re-present it. The starting point was the interface between concrete structural elements - such as beams, slabs and columns - and the brick infill walls. To avoid the typical patchwork effect, he used a system in which steel angles support thin brick slices, covering exposed concrete and creating a unified façade. The mortar was dyed red to further dissolve the joints and establish a seamless surface. “Even with only red brick, you can still create something that looks good,” Sakr tells SceneHome.-ec5707d1-3bbb-4d05-82d7-283af69e6deb.jpg) This method required training local craftsmen to adopt unfamiliar techniques, including precision cutting and clean laying of bricks without reliance on scaffolding. Once established, the system opened new design possibilities. Angled brickwork was introduced to generate shifting patterns of light and shadow across the façade, while interlocked, perforated brick screens were used at the building’s entrance. These screens mediate between the public street and the ground-floor gathering space, filtered with flower boxes that allow airflow and light while preserving privacy.
This method required training local craftsmen to adopt unfamiliar techniques, including precision cutting and clean laying of bricks without reliance on scaffolding. Once established, the system opened new design possibilities. Angled brickwork was introduced to generate shifting patterns of light and shadow across the façade, while interlocked, perforated brick screens were used at the building’s entrance. These screens mediate between the public street and the ground-floor gathering space, filtered with flower boxes that allow airflow and light while preserving privacy.-67eefc02-a3dd-4aaf-b9ac-e008b3e0bcba.jpg) The process is iterative and collaborative. Brick patterns are first explored on paper and then tested on site with the builders until the desired effect is achieved. Through this dialogue, Sakr has realised a new architectural language and cultivated a team of skilled workers able to carry it forward. “Architecture should be accessible. Everyone deserves good housing, regardless of cost or status,” Sakrexplains, framing the project as both a technical exercise and a social responsibility.
The process is iterative and collaborative. Brick patterns are first explored on paper and then tested on site with the builders until the desired effect is achieved. Through this dialogue, Sakr has realised a new architectural language and cultivated a team of skilled workers able to carry it forward. “Architecture should be accessible. Everyone deserves good housing, regardless of cost or status,” Sakrexplains, framing the project as both a technical exercise and a social responsibility.-37d740f8-1a55-4542-b88a-301480c3b54b.jpg) Although construction of the interiors is currently paused due to budget constraints, the visibility of the project has renewed interest among the clients and the wider community. For Sakr, the ambition extends beyond a single building. By refining techniques with the most accessible material in the region, he hopes to demonstrate that thoughtful, well-crafted architecture can be achieved within modest means and scaled across local housing.
Although construction of the interiors is currently paused due to budget constraints, the visibility of the project has renewed interest among the clients and the wider community. For Sakr, the ambition extends beyond a single building. By refining techniques with the most accessible material in the region, he hopes to demonstrate that thoughtful, well-crafted architecture can be achieved within modest means and scaled across local housing.
Trending This Month
-
Jan 31, 2026






















