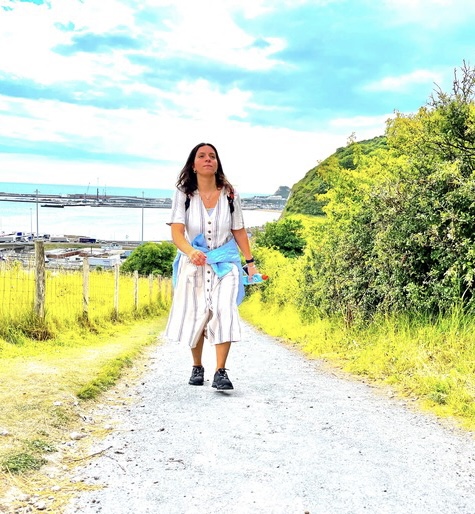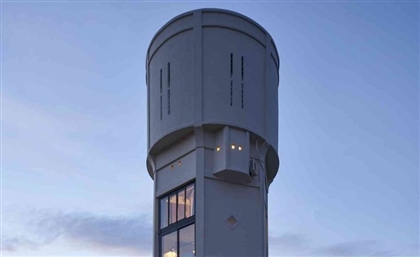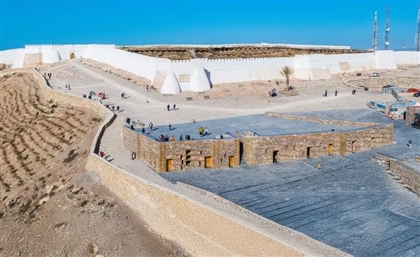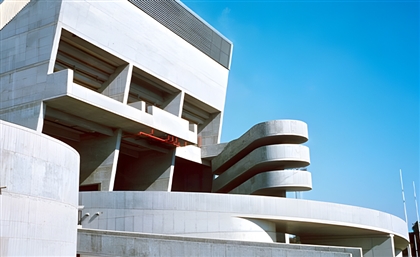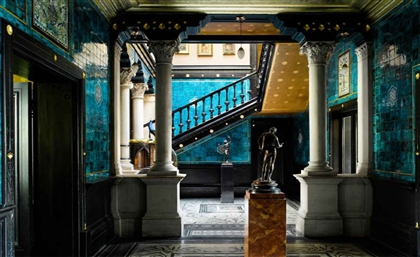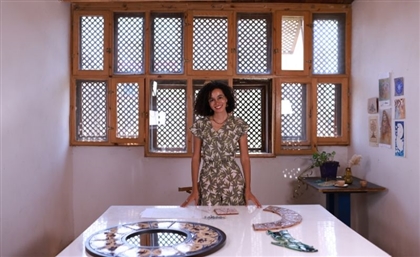Paakat Residence in Isfahan Unfolds a Blue Playground of Patios
Defying conventional living spaces, this residence is white on the outside, blue on the inside.

Amidst the crowded confines of modern city life, Tehran-based Rooydaad Architects have introduced a breath of fresh air with the design of The Paakat Residence in Isfahan, Iran. Commissioned by the Akbari family, this home was envisioned as a serene escape, offering the tranquillity of open blue skies.

The concept of Paakat - Persian for envelope or packet - came to life when the family requested a house that could provide both unity and independence for its members. The design is centred around a courtyard, where the simple white exterior opens up to reveal a striking Persian blue core. Drawing from traditional desert architecture, this blue structure embodies a sense of introversion, catering to the family’s desire for vertical connections, known locally as a ‘sibe.’

Inspired by the concept of a Sabat - a semi-covered passageway that offers shade and fosters social interaction - Rooydaad Architects creatively reimagined the traditional horizontal Sabat, transforming it into vertical spaces within the residence. The result is an innovative solution to modern urban constraints, where family members can live together yet separately in interconnected yet independent spaces.

Entering the home, you’re greeted by a maze of playful staircases and small terraces, connecting individual apartments. These vibrant blue spaces overlap within the boundaries of the northern courtyard, allowing ample sunlight to filter through, illuminating the home and offering picturesque views.

In Isfahan, city regulations restrict building openings to only 170 cm, limiting natural light and views. However, at Paakat Residence, the chiselled northern courtyard overcomes these limitations, reintroducing the beauty of the sky - fondly referred to as “the mysterious blue umbrella” - to the family’s living space, breaking free from the constraints of city living.

Unlike its neighbouring facades, Paakat’s southern façade features a traditional lattice wall, a design element that harks back to the Seljuk and Safavid periods, maintaining a connection to Isfahan’s architectural heritage. This lattice preserves privacy, shields against harsh sunlight, and fosters a sense of openness. Meanwhile, the northern façade remains selectively open, at the discretion of its residents.

The pristine white interior creates a luminous space, with vibrant blue accents infusing life into the environment. Scattered throughout are small black crow sculptures, a nod to Persian folklore, symbolising the family and adding an artistic touch.
Photography Credit: Arash Ashornia
- Previous Article The Enduring Charm of Jeddah’s Old Town of Al Balad
- Next Article The Brilliance of Basuna Mosque by Dar Arafa Architecture
Trending This Month
-
Jan 31, 2026



