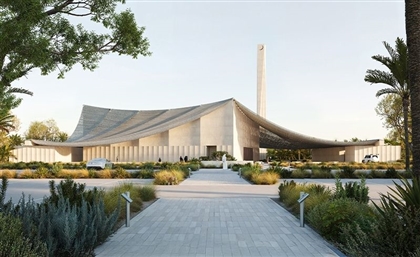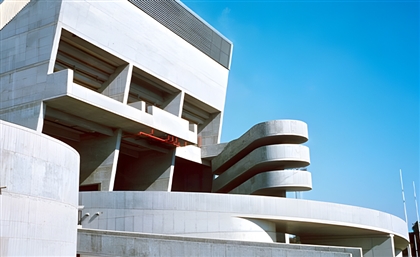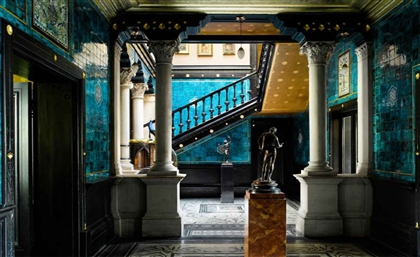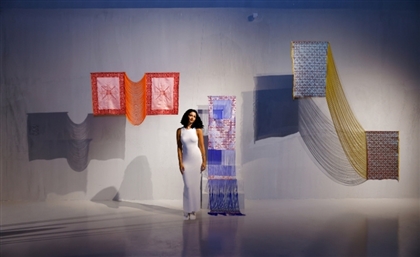South Asian Mosques Modernising Islamic Architecture
Architects across South Asia reimagine the mosque, weaving heritage with design that speaks to today’s communities.

Across South Asia, architects are rethinking the mosque as both a place of worship and a space rooted in community life. Drawing on centuries-old traditions while responding to contemporary needs, these projects explore light, material, and geometry to create environments that are simultaneously spiritual, contextual and modern.
Bait Ur Raiyan Mosque, Bangladesh-a2f15f5e-bd6f-48d4-8bc2-e60cadf98947.jpg)
Set on the banks of the Arial Kha River, Bait Ur Raiyan, designed by Cubeinside reinterprets traditional mosque elements through the lens of geometric abstraction. The design team employed the principle of “Abstract Semiotics” to transform the dome, minaret, and arch into sculptural and symbolic gestures. The dome, floating above the main hall, filters daylight to evoke the expanse of the sky. Minarets emerge as vertical masses rather than decorative towers, while the entrance expands into a volumetric arch to create a heightened sense of invitation. Locally sourced red brick defines the exterior, offering a material continuity with Bangladesh’s building heritage, whilst stone floors in marble temper the summer heat. Light becomes the central design element - directed through apertures, reflected off walls and diffused through skylights.
Aman Mosque, Bangladesh
-eb398ae6-7559-483a-8fca-90cdf4db0453.jpg)
Amidst the industrial backdrop of Bengal, Aman Mosque by Nakshabid Architects asserts calmness through singularity of form. A monolithic mass houses the prayer hall, it is supported structurally by two crisscrossing arches. Their geometry creates the impression of an invisible dome above the worshippers. The facades, composed of solid planes punctuated by triangular openings, control sunlight while recalling regional patterns in abstract form. Around the central volume lies a circular semi-outdoor space, conceived as a sunken courtyard that allows for diffused light and cross ventilation. This intermediary zone mediates between the heavy industry outside and the tranquillity within, grounding the mosque in both climate and context.
Rahma Mosque, Pakistan
-3e3d774a-f9b2-4887-a523-b42e049d65de.jpg)
Rahma Mosque, located in a village outside Mardan, is conceived around the Qur’anic notion of mercy. Designed by AWMA, its arched brick envelope is perforated to align the interior with both light and Qibla orientation, enhancing focus and spiritual presence. The design reinterprets the minaret by rotating it conceptually and placing it above the entrance, transforming it into a universally accessible vertical structure that greets worshippers with a visual rather than auditory call. Built with local materials and low-tech methods, the mosque demonstrates a participatory model of construction rooted in community knowledge.
Mayor Mohammad Hanif Jummah Mosque, Bangladesh
-4268fe3f-b695-4948-a006-9457fe982884.jpg)
The Mayor Mohammad Hanif Jummah Mosque, designed by Shatotto, is found adjacent to Azimpur graveyard in Dhaka. Inspired by the Mughal-era Azam Shah Mosque, the design reinterprets the “Shaan,” or entry terrace, as a social threshold between the city and the cemetery. Inside, the prayer hall is held by branching columns whose forms resemble a grove of trees, their canopies supporting the slabs above. Light filters through a perforated brick wall along the south, while skylights and glass floors introduce illumination in unconventional ways. The mihrab is replaced by a central mimbar set over frosted glass, placing the imam in a symbolic zone of light. Across the complex, bridges, pools, and semi-open spaces weave spiritual symbolism with accessibility, while the minaret doubles as a lift core.
Masjid-e-Zubaida, India
-8e96f4ee-693f-482e-984e-250cc6052d83.jpg)
Conceived as a meditation on simplicity and designed by Neogenesis+Studi0261, the project focuses on core elements - the ibadat khana, mihrab, minbar, and minaret - each articulated in clear geometric volumes. Exposed brick façades with delicate jali screens bring filtered light into the prayer hall, creating an atmosphere of calm reflection. Initially planned with compressed stabilised earth blocks, the structure ultimately used locally produced boiler bricks, retaining the intent of material sustainability. A flat-roofed form replaces the traditional dome, acknowledging advances in structural technologies while keeping the prayer space uncluttered and serene. Sunlight washes the Qibla wall through a skylight, reinforcing the symbolic connection between divine light and devotion.
Bait Ur Rouf Mosque, Bangladesh
-4d8f24ed-f050-45e1-92df-6288728ceb61.jpg)
Raised above a plinth in a dense residential quarter of Dhaka, this mosque reconfigures spatial constraints into architectural opportunity. Designed by Marina Tabassum, its cylindrical prayer hall is inscribed within a square plan, its 13-degree shift aligning worshippers to the Qibla while leaving interstitial courts for light and air. Porous brick walls breathe naturally, a nod to Sultanate precedents, while a central skylight illuminates the hall. Eight slender columns hold the roof, maintaining openness in the interior. The plinth, animated by children and neighbours outside prayer hours, anchors the mosque in its community.
Ismaili Jamatkhana & Community Centre, India
-a6bd1660-9b90-45fb-9840-34bbe40f1274.jpg)
In Mumbai’s northern suburbs, the Ismaili Jamatkhana and Community Centre, designed by NUDES, explores the synthesis of geometry, light, and programme. The façade is wrapped in mashrabiya-inspired screens derived from Islamic patterns, filtering light while shielding interiors from solar heat. The programme combines religious, social, and educational functions, each articulated within a carefully massed footprint that adheres to local urban codes. The prayer hall is orientated towards the Ka‘bah, while a skylit cantilevered canopy marks the entrance. Landscaped terraces and gardens integrate communal life with the building. On the roof, solar panels reinforce the environmental agenda, complementing the passive cooling strategies of the mashrabiya screens.
Trending This Month
-
Jan 31, 2026























