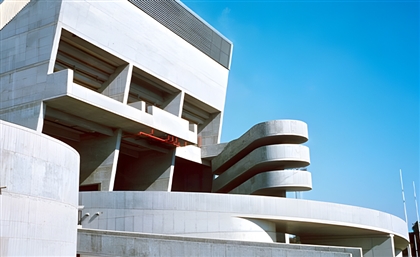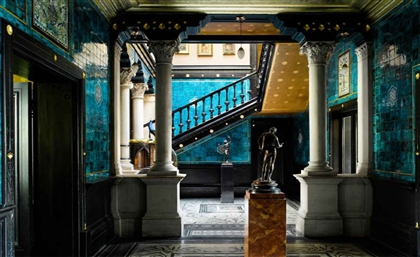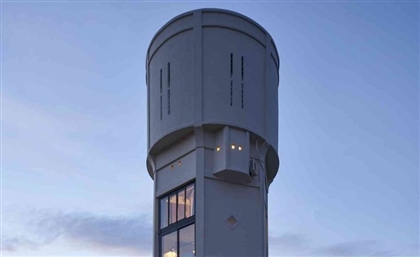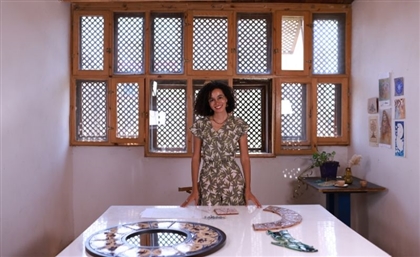The Breathing House: A Family Retreat in Marsa Alam by KAL
The Cairo-based architecture firm gave this house lungs and a second skin to ensure comfort and sustainability.

Imagine you’re stepping out of your home in Marsa Alam to find a plunge pool and a fairer place set for you to enjoy unobstructed views of the Red Sea. Now, imagine you’re staying in a house that breathes.
Karm Architecture Lab, a Cairo-based architecture firm that focuses solely on sustainable design, built this family beach house in Marsa Alam while working on the nearby Wadi Sabarah Lodge.
 It’s called ‘The Breathing House’ because it - quite literally - breathes. Two towers act as the lungs of the house: one is a wind catcher that draws cool air in, and the other is a solar chimney that sucks hot air out.
It’s called ‘The Breathing House’ because it - quite literally - breathes. Two towers act as the lungs of the house: one is a wind catcher that draws cool air in, and the other is a solar chimney that sucks hot air out.
This is one of an array of energy-efficient design strategies employed by KAL in the house, along with protruding slabs that protect recessed windows, a crab-like plan that maximises views from each room, and the fact that the entire house was built using reclaimed fossilised coral limestone.
“The design was driven by the philosophies of biomimicry,” Farah Faheem, Principal Architect at Karm Architecture Lab and the project lead, tells SceneHome. “We looked at the shells of living organisms that dwell in the deserts and how they’re protected from heat gain whilst allowing cooled air to flow between the surfaces.”
The house stands on the hilltop, with serene mountain ranges in the backdrop, as a true vernacular structure that acts as a living organism protecting its inhabitants and complementing its context, Egypt’s extremely arid Eastern desert.
 “It’s a family beach house that was designed utilising multiple environmental strategies that dictate how it’s used in the extremely arid climate of Marsa Alam,” Faheem says of the three bedroom, single-story vacation home.
“It’s a family beach house that was designed utilising multiple environmental strategies that dictate how it’s used in the extremely arid climate of Marsa Alam,” Faheem says of the three bedroom, single-story vacation home.
Due to the location of the house, prevailing winds were directed from the sea-view elevation whilst the southern main elevation was protected from excessive heat gain. “We needed to make sure the house maximised its incredible elevated sea views,” Faheem continues.
“The design includes a second wall, wrapped around the south elevation to create shade and protect outdoor pathways,” she says of the ‘second skin’ that was built using fossilised coral limestone and local bamboo. “The entire home was built using reclaimed fossilised coral limestone collected from the discards of nearby construction sites.”
 This means that it’s normal to find outlines of seashells and coral life forever imprinted on the bedroom walls. “Touching these sea-life fossils is the most beautiful feeling,” Faheem admits. As for the exterior shell, its objective (aside from decreasing heat gain) was to create a beautiful play on shade and shadow as light comes through the natural forms and casts shadow on the wall.
This means that it’s normal to find outlines of seashells and coral life forever imprinted on the bedroom walls. “Touching these sea-life fossils is the most beautiful feeling,” Faheem admits. As for the exterior shell, its objective (aside from decreasing heat gain) was to create a beautiful play on shade and shadow as light comes through the natural forms and casts shadow on the wall.
“During the early hours of the day, recessed windows are protected from direct sunlight using cantilever slabs,” Faheem continues. “All these elements work hand in hand to protect the house and let it breathe.”
Now, after all layers of protection were applied, whether it's the outdoor ‘shell’ or the protruding slabs, KAL looked at the building envelope which is subjected to direct sunlight that acts as its main source of heat gain. Thick earth walls were used to delay that transmission.
 “Employing natural coral limestone on the envelope allowed us to manipulate and regulate the transfer of heat, ensuring that it retains heat during summer and alternatively releases it during winter,” Faheem explains. The effect of these walls can be felt in interior spaces.
“Employing natural coral limestone on the envelope allowed us to manipulate and regulate the transfer of heat, ensuring that it retains heat during summer and alternatively releases it during winter,” Faheem explains. The effect of these walls can be felt in interior spaces.
Nature-oriented thought wasn’t restricted to the exterior, but instead it shaped the entire living experience indoors. “The plan is designed in a crab-like layout,” Faheem adds. “It ensures that every room has unobstructed views of the sea whilst decreasing exposure to heat gain.”
Every room in the house has inlet prevailing winds and outlets in the south elevation, but the breathing house still needed its lungs, quite literally. The towers ensure constant and enhanced flow of cool air throughout the house, in doing so, KAL utilised the oldest air-conditioning system known to man. The lungs are operable, so the owners can switch them off when they return home abroad.
 The owners gave KAL full reign to realise their sustainable philosophies. “Whether the owner asks for it or not, we have to design it sustainably,” she admits. “They didn’t have specific requirements and we told them, ‘We will give you a home to use comfortably whenever you want without needing air conditioning.’"
The owners gave KAL full reign to realise their sustainable philosophies. “Whether the owner asks for it or not, we have to design it sustainably,” she admits. “They didn’t have specific requirements and we told them, ‘We will give you a home to use comfortably whenever you want without needing air conditioning.’"
 The design’s impact can be felt amongst the workmen who spent months implementing the design. “They embraced the technique and it has become their main source of income,” she says, referring to the recycled fossilised coral limestone which is used instead of traditional masonry. The workmen select the pieces then embed them, turning completely discarded waste into blocks that build new life.
The design’s impact can be felt amongst the workmen who spent months implementing the design. “They embraced the technique and it has become their main source of income,” she says, referring to the recycled fossilised coral limestone which is used instead of traditional masonry. The workmen select the pieces then embed them, turning completely discarded waste into blocks that build new life.
 In working with their biomimicry approach, KAL managed to turn a building into a living organism, one that owners can operate and feel protected within.
In working with their biomimicry approach, KAL managed to turn a building into a living organism, one that owners can operate and feel protected within.
 Photography Credit: Farah Faheem and Hala Makhlouf
Photography Credit: Farah Faheem and Hala Makhlouf
- Previous Article The Enduring Charm of Jeddah’s Old Town of Al Balad
- Next Article Egyptian Embassies Around the World
Trending This Month
-
Jan 31, 2026























