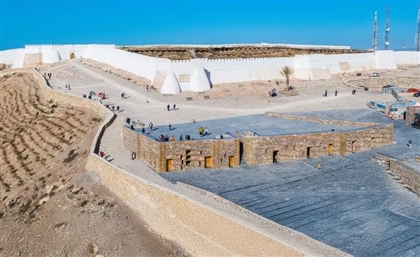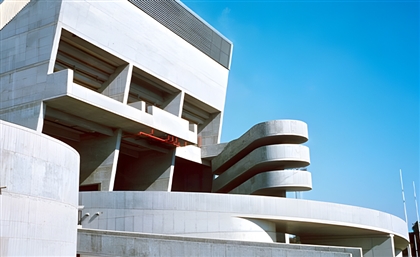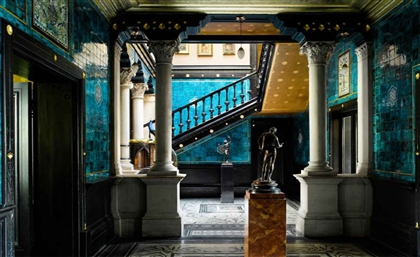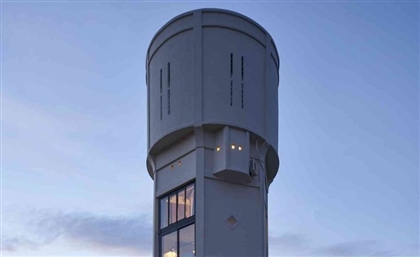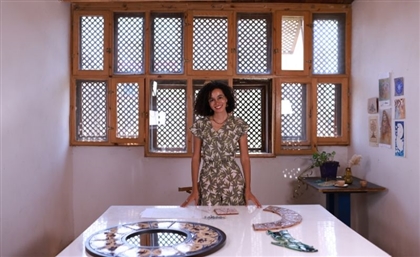The Centre de Congrès in Rabat Anchors Campus Life Through Form
Bofill Taller de Arquitectura’s Centre de Congrès at Université Mohammed VI Polytechnique unites campus life through striking ge

As the Université Mohammed VI Polytechnique continues to shape its presence within Morocco’s , the Centre de Congrès marks the first completed piece of the Rabat campus masterplan’s second phase. Designed by Bofill Taller de Arquitectura, the project follows an earlier phase that introduced a variety of event spaces, hosting faculty lectures, professional symposia and public performances. This new phase builds on that foundation with a broader ambition: to actively structure the rhythms and relationships of campus life.
-7f0a769b-bea0-4fbd-9a58-5b559df02731.jpg)
Strategically located at the junction between the campus’s divergent zones - where a formal avenue of institutional buildings meets a denser academic cluster - the conference and event facility assumes a connective role. Rather than merely occupying a void, it operates as a hinge within the urban plan, facilitating circulation and dialogue across distinct spatial territories. In doing so, it uses architectural form not as an end in itself, but as a mediator.
-994d2cca-746f-4a02-a59d-ef817b859230.jpg)
Approaching from the campus, arrival is framed by a procession of porticos. These generous portals are defined by form, and by material continuity. Bright tiles used for cladding and paving are drawn across thresholds - from patio to lobby - lending to the idea of effortless passage, of exterior merging with interior. It is an architectural language that resists spectacle, preferring orchestration across scales: even the furniture design carries the deliberativeness felt in the broader urban strategy.
-71c46c52-01b0-4710-813f-52c15ea9a3b3.jpg)
The plan is structured by two geometries: the resolute square of the auditorium, and the embracing circle of a free-standing wall. Around the auditorium’s squared form, the circular wall weaves a capacious ring, defining a robust centre. Buffer spaces slip between the two, accommodating smaller auditoriums, meeting rooms, bars, cafés, and the service spine that knits the building’s daily life. Exterior courtyards, conceived as open rooms, present seating for assembly and quiet observation, with lines of sight mediating between building and landscape.
-62a682ac-0112-4630-9590-1403e5eab371.jpg)
A particular clarity is found in the articulation of the building’s grand arches. Carved into the circular perimeter, each arch meets the ground only at the building’s corners, leaving their forms open and unconstrained elsewhere. The gesture is less about monumental entry and more about creating conditions for generosity - thresholds that extend invitation without prescription. The resultant environment is a setting for diverse gatherings: an adaptive, shared space, alive to the varying rhythms of academic and public life.
- Previous Article World’s First Giorgio Armani Beach Villas Are Coming to Ras Al Khaimah
- Next Article Beyond the Natural Stone of the Grand Egyptian Museum
Trending This Month
-
Jan 31, 2026




