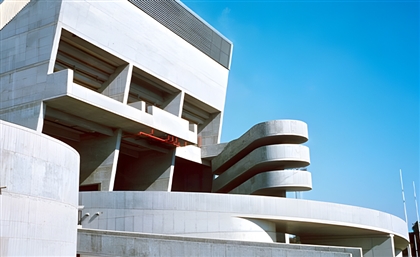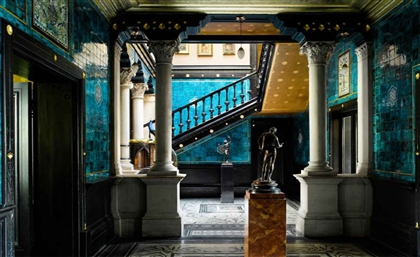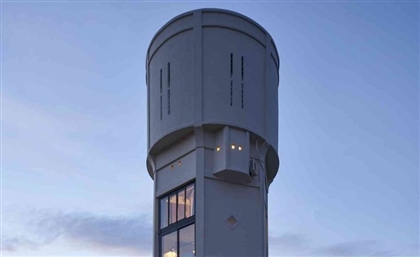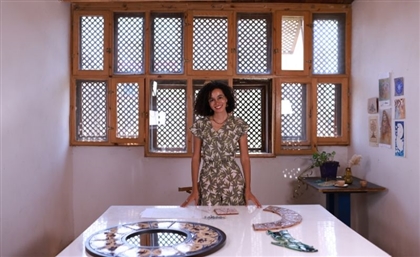The House of Osiris: How Tarek Labib’s Home Preserves His Legacy
Overlooking the Abusir Pyramids, the architect’s home melds architectural styles and energy conservation principles.

Architects and designers can have prolific careers with countless creations yet none offer a better portal into their minds than the ones they create for themselves; their homes. Tarek Labib, the late Egyptian environmental architect who founded Tarek Labib Architects in Los Angeles, California, in 1997, was a nonconformist who balanced out his many architectural thoughts in his private residence in Dahshour, embodying his many inspirations while overlooking 5th dynasty pyramids in the Necropolis of Abusir.
 Conscious of architectural history, smart in its energy conservation and playful in its forms, Labib’s house, which he called ‘House of Abusir II’ after the ancient Egyptian name for the ‘House of Osiris’, blends with its natural surroundings with a fenceless garden that leads to the main entrance where Arab Knight-Poet Abu Firas Al Hamadani’s words are woven in fabrics. Beyond the poetry, a portico leads to the courtyard which was designed for circulation and natural ventilation and the main entrance.
Conscious of architectural history, smart in its energy conservation and playful in its forms, Labib’s house, which he called ‘House of Abusir II’ after the ancient Egyptian name for the ‘House of Osiris’, blends with its natural surroundings with a fenceless garden that leads to the main entrance where Arab Knight-Poet Abu Firas Al Hamadani’s words are woven in fabrics. Beyond the poetry, a portico leads to the courtyard which was designed for circulation and natural ventilation and the main entrance.
 In full view of the four remaining pyramids of the 5th dynasty, the design keeps its horizons open and maximises views through modelling that tells of Labib’s ancient Egyptian inspiration. Precious few got the chance to visit the eccentric abode, where they were taken on a transcendental journey through its many wonderful spaces, ranging in styles that pay tribute to the likes of Hassan Fathy’s vernacular, Walter Gropius’ Bauhaus and Eladio Dieste’s deep love for bricks, all the while offering a contemporary twist to traditional architecture.
In full view of the four remaining pyramids of the 5th dynasty, the design keeps its horizons open and maximises views through modelling that tells of Labib’s ancient Egyptian inspiration. Precious few got the chance to visit the eccentric abode, where they were taken on a transcendental journey through its many wonderful spaces, ranging in styles that pay tribute to the likes of Hassan Fathy’s vernacular, Walter Gropius’ Bauhaus and Eladio Dieste’s deep love for bricks, all the while offering a contemporary twist to traditional architecture.
 Drawing from the building’s exotic location at the meeting point between desert and agriculture, Labib wanted to replicate the contrast within, blending Siwa’s salt bricks which provide internal lighting reminiscent of the warmth of alabaster with cement and fireclay bricks. Coptic vaults cover the reception and a mezzanine hosts an architecture studio. Meanwhile, the kitchen and dining area are separated by a metallic chimney.
Drawing from the building’s exotic location at the meeting point between desert and agriculture, Labib wanted to replicate the contrast within, blending Siwa’s salt bricks which provide internal lighting reminiscent of the warmth of alabaster with cement and fireclay bricks. Coptic vaults cover the reception and a mezzanine hosts an architecture studio. Meanwhile, the kitchen and dining area are separated by a metallic chimney.
 The furnishings are as eclectic as their owner, who curated them over many years and trips around the world. Labib’s vibrant possessions ranged from one-of-a-kind whimsical sculptures and paintings by contemporary Egyptian artists to tribal rugs and hats arranged in the sides of the hallway. According to Labib, that’s what was nice about living in his house, he never ran out of things to look at.
The furnishings are as eclectic as their owner, who curated them over many years and trips around the world. Labib’s vibrant possessions ranged from one-of-a-kind whimsical sculptures and paintings by contemporary Egyptian artists to tribal rugs and hats arranged in the sides of the hallway. According to Labib, that’s what was nice about living in his house, he never ran out of things to look at.
 When Labib designed his ‘House of Abusir II’, he channelled his expertise in energy conservation principles which was unsurprising since he was considered one of the region’s leading advocates for environmental architecture. Labib had long experimented with energy conservation techniques, from publishing postgraduate papers at UCLA to applying them through real world innovations like the ventilation girls he designed for his house’s ventilation, and insulated walls.
When Labib designed his ‘House of Abusir II’, he channelled his expertise in energy conservation principles which was unsurprising since he was considered one of the region’s leading advocates for environmental architecture. Labib had long experimented with energy conservation techniques, from publishing postgraduate papers at UCLA to applying them through real world innovations like the ventilation girls he designed for his house’s ventilation, and insulated walls.
 Bringing together the old and new, Labib created an architectural masterpiece, which today is considered by many as a reference and a true example of contemporary Egyptian architecture. An undying proof of Labib’s eccentric character and eclectic style, creating a house that’s as memorable as the person behind it. Firm, with its structural integrity, efficient in its spatial arrangement and delightful in its aesthetics.
Bringing together the old and new, Labib created an architectural masterpiece, which today is considered by many as a reference and a true example of contemporary Egyptian architecture. An undying proof of Labib’s eccentric character and eclectic style, creating a house that’s as memorable as the person behind it. Firm, with its structural integrity, efficient in its spatial arrangement and delightful in its aesthetics.
Photography Credit: Nina Dietzel, Antoine Beysens and Ammar Ahmed
- Previous Article The Enduring Charm of Jeddah’s Old Town of Al Balad
- Next Article Downtown Cairo's Iconic Cinema Radio Gets Gorgeous Gatsby-esque Revamp
Trending This Month
-
Jan 31, 2026























