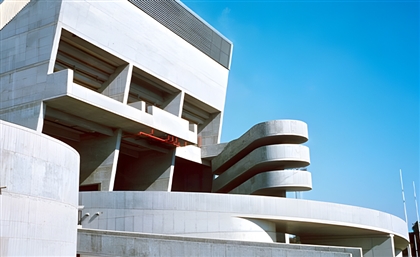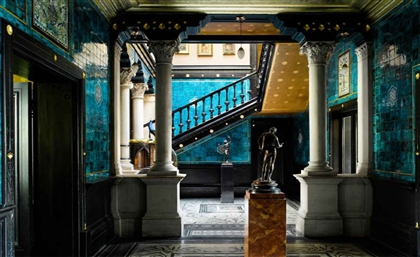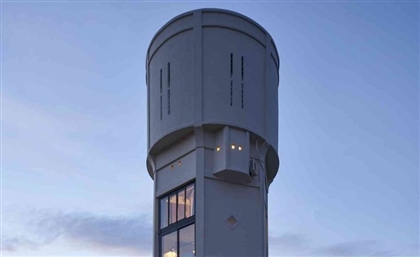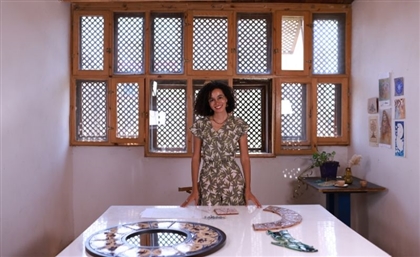Collège Louise Wegmann Extension Fuses Learning Spaces With Terrain
In the hills of Jouret El Ballout, Lebanon, DHP Architecture’s extension for Collège Louise Wegmann uses play and terrain to shape fluid, light-filled learning spaces.

Originally Published on Au 09, 2025
On a steep hillside in Jouret El Ballout, Lebanon, the extension to Collège Louise Wegmann asserts a quiet presence - responsive to both terrain and teaching. Designed by Dagher Hanna & Partners, the project does not impose itself upon the site but instead works with its contours, drawing out a layered architectural language that reflects the school’s educational evolution.
The new wing takes the form of a U, turning inward towards the original L-shaped structure to complete a spatial composition that gathers around a new courtyard. This gesture anchors the campus in a spatial logic that is both coherent and open-ended, providing a framework within which new modes of learning can unfold.

Massing is calibrated to the slope, descending in a sequence of articulated volumes that translate the topography into a gentle rhythm of movement and pause. Circulation follows these shifts in level, unfolding across axial and diagonal routes that guide students through a landscape of changing light and use. The architecture privileges flow over rigidity, allowing the building’s organisation to emerge from its context rather than resist it.

Materially, the extension strikes a balance between clarity and texture. Painted concrete surfaces are offset by fair-faced walls inscribed with a leaf-like motif, catching light across the day and softening the building’s institutional character. The playfulness of the façade is most evident in its circular windows - scattered in varying sizes and vibrant hues - introducing moments of visual delight without compromising function. These openings draw daylight deep into the interiors while framing unexpected connections between inside and out. Larger glazed sections, shaded by adjustable aluminium louvres, modulate the sun and maintain comfort without withdrawing from the environment.

Internally, the building resists the traditional separation of learning and movement. Circulation spaces are broadened, not simply as corridors but as extensions of the classroom - places for interaction, pause, and informal exchange. The architecture encourages social friction in the best sense, offering pockets for spontaneous gathering alongside the formal programme.

At the heart of the scheme, the courtyard becomes a social condenser - open yet enclosed, defined yet adaptable. It offers space for school-wide assemblies as easily as it does for quiet play or conversation, and in doing so, it weaves together the disparate wings of the school into a singular experience.
- Previous Article Jnane Rumi Weaves Past Lives Into a Boutique Hotel in Marrakech
- Next Article Baghdad Reimagined: A Tribute to Cultural Heritage Through AI
Trending This Month
-
Jan 31, 2026























