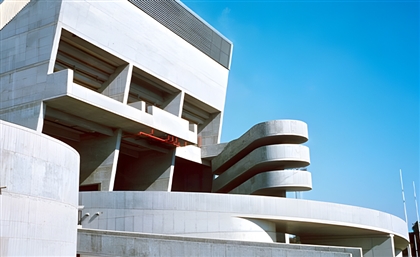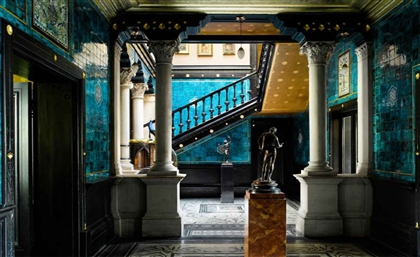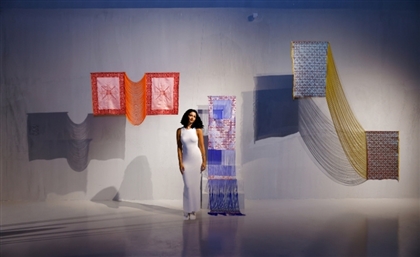Curved Walls Define a Duplex Overlooking the Beirut Hippodrome
A duplex by Studio Paul Kaloustian combines curved walls and city views overlooking the Beirut Hippodrome.

Occupying the top two floors of the Midori high-rise building in Beirut’s Badaro district, the Fayssal Residence by Studio Paul Kaloustian is conceived as a spatial composition overlooking the Hippodrome. The duplex is framed by floor-to-ceiling glazing, enjoying uninterrupted views in all four directions, from the lush greenery of the Hippodrome to the dense fabric of the city, while simultaneously shaping the interior as a fluid sequence of spaces.
 The architectural intent centres on the dialogue between openness and intimacy. All service areas are centralised around the core, releasing the perimeter to maximise living space. This spatial strategy enables both openness and privacy, balancing practical use with uninterrupted views. Curved walls carve soft thresholds, introducing moments of enclosure within the expansive envelope. As the architects explain, “From the beginning we endorsed the idea of open and fluid spaces as well as introducing a sense of intimacy and mass through the use of curved walls. The result is an orchestrated play between void and mass, the enveloping cave-like walls interact with the vastness of glazed facades with open views.”
The architectural intent centres on the dialogue between openness and intimacy. All service areas are centralised around the core, releasing the perimeter to maximise living space. This spatial strategy enables both openness and privacy, balancing practical use with uninterrupted views. Curved walls carve soft thresholds, introducing moments of enclosure within the expansive envelope. As the architects explain, “From the beginning we endorsed the idea of open and fluid spaces as well as introducing a sense of intimacy and mass through the use of curved walls. The result is an orchestrated play between void and mass, the enveloping cave-like walls interact with the vastness of glazed facades with open views.”
 Materiality reinforces this sense of cohesion. Continuous oak flooring draws a tactile thread through the duplex, while white plastered walls and ceilings articulate the curved geometries of the plan. The pared-back palette highlights the spatial qualities of light and shadow.
Materiality reinforces this sense of cohesion. Continuous oak flooring draws a tactile thread through the duplex, while white plastered walls and ceilings articulate the curved geometries of the plan. The pared-back palette highlights the spatial qualities of light and shadow.
 Lighting design extends this spatial choreography into the night. Strategically positioned Occhio fixtures avoid rigid patterns, echoing the fluidity of the architecture and layering functional with atmospheric light. Functional illumination merges with carefully positioned focal lights, generating atmospheres that shift with use and time.
Lighting design extends this spatial choreography into the night. Strategically positioned Occhio fixtures avoid rigid patterns, echoing the fluidity of the architecture and layering functional with atmospheric light. Functional illumination merges with carefully positioned focal lights, generating atmospheres that shift with use and time.
 Furniture and bespoke pieces introduce a complementary layer of refinement. Travertine and lacquered finishes add weight and texture, contrasting with the restrained architectural backdrop. Select elements were designed specifically for this residence: the Em Table, crafted in travertine marble, and the lacquered green Buffet Alma act as sculptural insertions. Each piece is conceived with the same precision and spatial sensitivity as the architecture itself, in dialogue with the curved volumes and continuous surfaces.
Furniture and bespoke pieces introduce a complementary layer of refinement. Travertine and lacquered finishes add weight and texture, contrasting with the restrained architectural backdrop. Select elements were designed specifically for this residence: the Em Table, crafted in travertine marble, and the lacquered green Buffet Alma act as sculptural insertions. Each piece is conceived with the same precision and spatial sensitivity as the architecture itself, in dialogue with the curved volumes and continuous surfaces.
- Previous Article Obeid Retail Complex Breaks From Local Traditions in Lebanon
- Next Article Baghdad Reimagined: A Tribute to Cultural Heritage Through AI
Trending This Month
-
Jan 31, 2026























