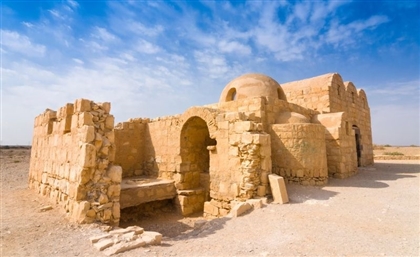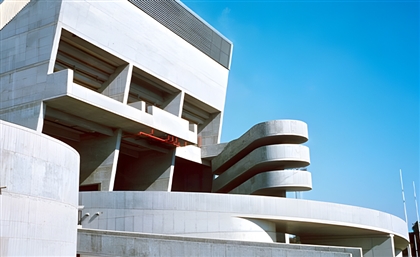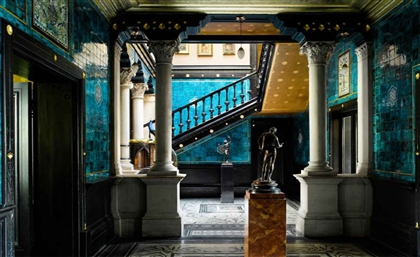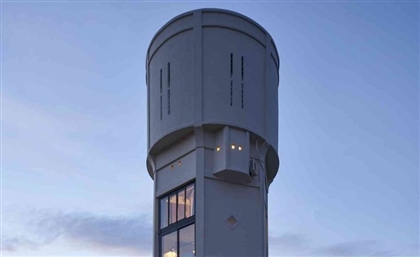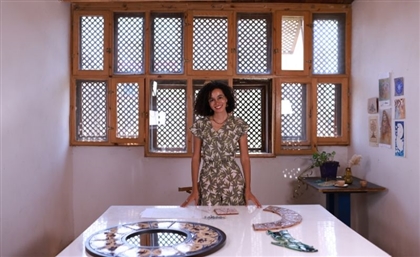Egyptian Architects Restore a Slaughterhouse in Geneva
Base Studio breathes new life into Geneva’s 19th-century Halles de l’Île, restoring it as a vibrant riverside bar.

A quiet monument of rhythm and light, Halles de l’Île carries a history shaped by cycles of adaptation and return. Its arches recall the steady pace of labour, its stone walls the passage of time. Once built as Geneva’s municipal slaughterhouse, the structure stands along the Rhône in the heart of the city, in a setting defined by water, movement, and exchange. Today, it has been reimagined as Odys Bar, a contemporary bar that reactivates the island as a civic space for gathering and connection.-548fdca8-d180-4974-879b-643d3dea1705.jpg) Led by Cairo-based practice Base Studio, the project approaches the site through a strategy of minimal intervention and spatial continuity. “A space left behind, echoing its absence,” reflects Ahmed Nasr, capturing the building’s dormant state before its revival. The design draws on conservation principles, maintaining the building’s structural integrity while renewing its atmosphere. Originally built to house Geneva’s municipal slaughterhouse on the island, replacing those in Longemalle for reasons of hygiene, the building was the result of a competition won by architect Jean-Marie Gignoux in 1849. It remains the only surviving example of this industrial prototype in the city. The architects preserved the original rhythm of the vaulted interiors, allowing the industrial framework and stone envelope to retain their expressive strength. Surfaces were cleaned and stabilised rather than replaced, and new insertions were crafted as light, reversible layers that complement the existing structure.
Led by Cairo-based practice Base Studio, the project approaches the site through a strategy of minimal intervention and spatial continuity. “A space left behind, echoing its absence,” reflects Ahmed Nasr, capturing the building’s dormant state before its revival. The design draws on conservation principles, maintaining the building’s structural integrity while renewing its atmosphere. Originally built to house Geneva’s municipal slaughterhouse on the island, replacing those in Longemalle for reasons of hygiene, the building was the result of a competition won by architect Jean-Marie Gignoux in 1849. It remains the only surviving example of this industrial prototype in the city. The architects preserved the original rhythm of the vaulted interiors, allowing the industrial framework and stone envelope to retain their expressive strength. Surfaces were cleaned and stabilised rather than replaced, and new insertions were crafted as light, reversible layers that complement the existing structure.-d71ee011-c750-4779-a85a-401514591732.jpg) Following the transfer of the slaughterhouse to La Jonction in 1877, the Halles were transformed into a covered market with a glass roof that sheltered the original street, while the stables were demolished to create an open square shaded by plane trees. Two identical metal footbridges once linked the island to the city; today, only one remains, marking the historic approach. Threatened with demolition in the 1970s, the building was saved by a public opposition movement and later adapted into a cultural centre during the 1980s. The new intervention honours this sequence of transformations, restoring the hall’s civic role through a contemporary lens. “Remnants linger, shaping perception,” notes Ahmed El Hozayen, describing how traces of the past guided the design process and spatial expression.
Following the transfer of the slaughterhouse to La Jonction in 1877, the Halles were transformed into a covered market with a glass roof that sheltered the original street, while the stables were demolished to create an open square shaded by plane trees. Two identical metal footbridges once linked the island to the city; today, only one remains, marking the historic approach. Threatened with demolition in the 1970s, the building was saved by a public opposition movement and later adapted into a cultural centre during the 1980s. The new intervention honours this sequence of transformations, restoring the hall’s civic role through a contemporary lens. “Remnants linger, shaping perception,” notes Ahmed El Hozayen, describing how traces of the past guided the design process and spatial expression.-44c5e3f3-7be9-4f10-9c46-c68874a3d5e6.jpg) Inside, the experience unfolds around a central sculptural bar, conceived as the spatial and social core of the project. “Inside, a central sculpted mass rises gracefully, while extending the experience of nature into the bar,” says Moataz Samir. “This mass radiates the island’s vibes, inviting exploration and interaction.” Its fluid form references the island’s contours and the motion of the Rhône, guiding circulation through gentle curves that encourage gathering. The bar’s material palette of textured plaster, brushed metal, and warm timber establishes a tactile dialogue with the building’s stone shell.
Inside, the experience unfolds around a central sculptural bar, conceived as the spatial and social core of the project. “Inside, a central sculpted mass rises gracefully, while extending the experience of nature into the bar,” says Moataz Samir. “This mass radiates the island’s vibes, inviting exploration and interaction.” Its fluid form references the island’s contours and the motion of the Rhône, guiding circulation through gentle curves that encourage gathering. The bar’s material palette of textured plaster, brushed metal, and warm timber establishes a tactile dialogue with the building’s stone shell.
Light acts as an architectural instrument. “Through the three arches a projection of an unconventional themed experience is presented,” explains Ahmed Maher, highlighting how light and projection transform the hall into an immersive spatial narrative. A spectrum of illumination washes across the walls and arches, shifting from natural brightness by day to layered projection at night. This calibrated lighting scheme animates the interiors and strengthens the building’s relationship with the river, as reflections from the water ripple across the vaulted ceilings.-1ec97d0e-2a6d-46e9-b326-bf54c292b219.jpg) Approaching from Rue Quai de la Poste, visitors are drawn by this interplay of light and reflection, crossing the bridge to the island where the boundary between city and retreat begins to blur. The intervention’s transparency preserves visual connections to the Rhône on both sides, embedding the bar within its environment rather than isolating it from it. “The design unites the historical essence of the area with contemporary influences, offering a fresh perception of the city,” adds Mostafa Youssef, summarising the project’s architectural intent.
Approaching from Rue Quai de la Poste, visitors are drawn by this interplay of light and reflection, crossing the bridge to the island where the boundary between city and retreat begins to blur. The intervention’s transparency preserves visual connections to the Rhône on both sides, embedding the bar within its environment rather than isolating it from it. “The design unites the historical essence of the area with contemporary influences, offering a fresh perception of the city,” adds Mostafa Youssef, summarising the project’s architectural intent.
By day, Odys Bar offers flexible seating and open circulation, inviting informal gatherings and quiet pauses under soft daylight. By night, the space becomes a lively urban bar animated by projections and sound, where shadow and movement overlap to create an immersive atmosphere. These subtle shifts redefine the building’s rhythm without altering its essence, allowing it to evolve while remaining true to its character.
- Previous Article Dubai Design Week Returns for Its 11th Edition
- Next Article Baghdad Reimagined: A Tribute to Cultural Heritage Through AI
Trending This Month
-
Jan 31, 2026




