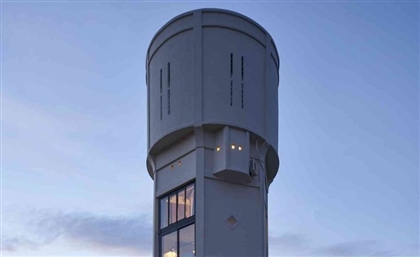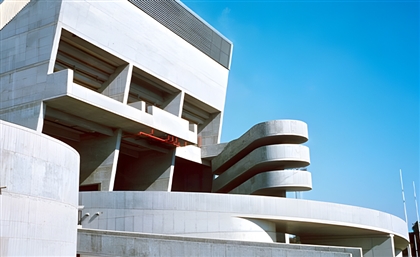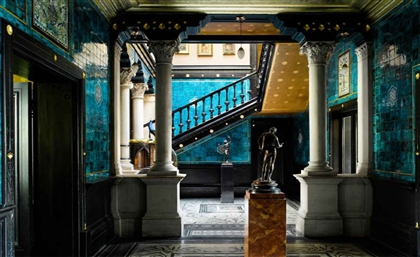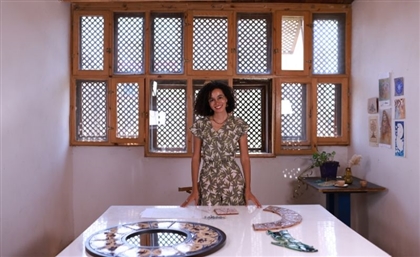Egyptian Students Excel at the World Architecture Community Awards
Egyptian students claim seven of eight awards in the interior design/student projects category at the 48th WA Awards.

The World Architecture Community Awards celebrate projects that provoke meaningful discussions in contemporary architectural discourse. In this year’s cycle, seven out of the eight winners in the Interior Design/Student Projects category are Egyptian.

The first project, designed by Rahma Ibrahim Abdelatif for Egypt’s international expo exhibition, presents an abstraction of flowing sandbanks interlaced with decorative elements that celebrate the cultural diversity of the Middle East. The structure features mushroom-inspired columns, primarily constructed from steel and finished with a gold coating, creating a modern yet luxurious aesthetic that is both sleek and extravagant.

The second project, Plantopia, is the Botanical Scientific Center designed by Omar Elhorany. This innovative space is envisioned as a hub for botanical research, education, and environmental awareness. The interior is defined by white steel branching columns supporting a perforated ceiling, echoing the natural forms of trees found throughout the space.

Dunes, a Therapeutic Center for Rheumatoid patients designed by Nour Farid, is the third project. This wellness centre offers a sanctuary where visitors can experience Sand Therapy. Designed for Safaga Soma Bay along the shores of the Red Sea, the centre blends into its desert surroundings with coral-painted structures, embodying an earthy aesthetic. The curvilinear design of the building reduces heat gain, while creating cool, shaded spaces, showcasing the designer’s focus on harmony with nature.

The fourth project is a Syrian Cultural Center designed by Aya Alhamad. Located in the Green Belt of Giza’s 6th of October district, this center celebrates the cultural ties between Damascus and Cairo while providing services for Egypt’s Syrian community. Inspired by Mamluk architecture, the design incorporates arches, domes, and courtyards, with skylights and clerestory windows that enhance natural lighting and airflow, demonstrating a commitment to sustainability.

Zeinah Nabil’s project, the Keramika Handcrafts Academy in Fayum, makes innovative use of locally sourced materials like mud bricks and palm fronds to create a sustainable, eco-friendly structure. Its ventilation bricks and high apertures enable natural airflow, while the workshop interiors are designed to reflect the craftwork, featuring organic shapes and bold color accents, bringing the space to life.

The Smart Nature Museum by Gamela Anwar is dedicated to raising awareness about the importance of nature, especially in urban settings. Using environmentally friendly materials, vertical gardens, and heat-reducing louvres, the design is both sustainable and educational, providing a modern take on environmental consciousness.

Finally, Aseel Bajuneid’s Coral Shore Research Complex Center addresses the impact of climate change on coral reefs. The design, inspired by the organic forms of coral, incorporates sustainable materials like recycled limestone and uses solar energy and water recycling systems. This innovative project highlights the intersection of environmental sustainability and architectural design.
Photography Credit: WA Awards
- Previous Article The Enduring Charm of Jeddah’s Old Town of Al Balad
- Next Article The Brilliance of Basuna Mosque by Dar Arafa Architecture
Trending This Month
-
Jan 31, 2026






















