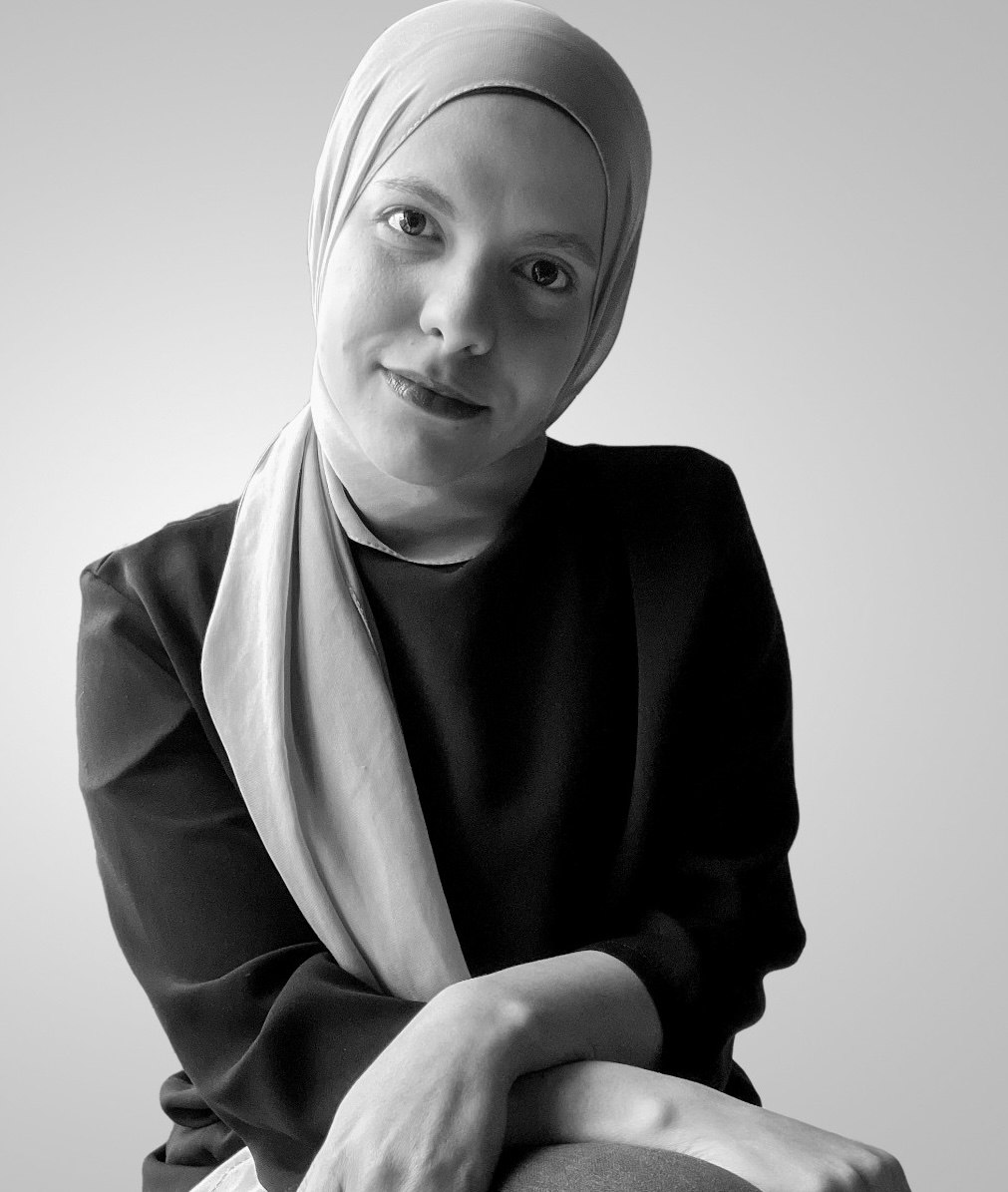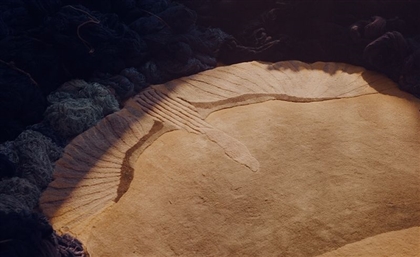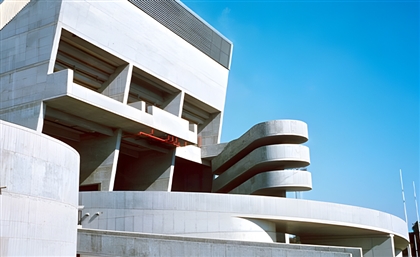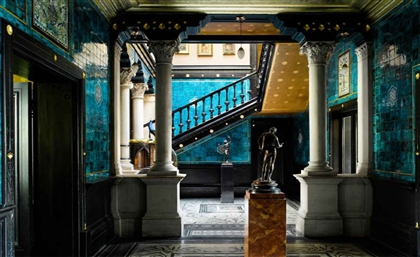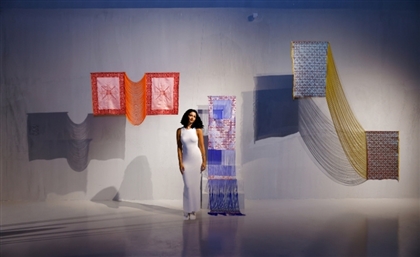Buro Doqi’s Joyful Summer House is Shaped by Rhythm
buro doqi’s latest project in Egypt’s North Coast is a summer home shaped by calm materials, fluid zones, and the evolving rhythms of family life.

Cairo-based architecture practice buro doqi has built a reputation for projects that prioritize human behavior, spatial clarity, and material honesty. Led by a deep curiosity about how people interact with their environments, the studio approaches each project as a living framework shaped by use beyond aesthetics. Their work extends that ethos into a context of summer rhythms, family life, and seasonal routines.
-ba5c92e7-e04a-4265-9ad2-567e7d3feb72.jpg)
Set within the laid-back pace of Egypt’s North Coast Mediterranean shoreline, this house was designed as a prototype for a young family that splits its time between city and coast. The design responded to the brief with a focus on climate-conscious comfort and lived routine, creating a two-level structure that separates rest and social activity. The layout is guided by a clear spatial rhythm, with material shifts and zoning strategies that support the family’s daily patterns through long, humid summer days. “The Joyful Summer House was designed to work inward and outward at once, a lower level that offers retreat from the heat, and an upper level that opens to sky, breeze, and shared rituals," explains Alia Mortada, architect and director of buro doqi.
-39355634-e311-46e9-b4fe-50881712ad86.jpg)
On the ground floor, private rooms for rest and recovery are defined by intentional calm. The palette is cool, with soft wall colors and lightly detailed ceilings that invite the eye to settle. Each room functions independently, tailored to moments of pause. In the master suite, the bathroom is conceived as a curved, open volume that is integrated rather than tucked away. As it sits comfortably within the space, it becomes a quiet example of how the design favors quiet control, surfaces that feel cohesive, and transitions that feel intuitive.
-a66766e7-8c0a-4f57-8247-dae7454cbd45.jpg)
Connecting the lower level to the rooftop is a distinct shift in tone. “Circulation became a key design tool, A bold central staircase acts as both threshold and pause, linking the inward-facing family spaces below to the more expressive rooftop above.” Alia tells SceneHome. The sculptural staircase, features a custom metal railing inspired by the whimsical forms of 20th century architect Ettore Sottsass and The Memphis Group, marking the transition from solitude to sociability.
-932003ca-0858-4e6c-b3e0-4f60f7bbf403.jpg)
The upper floor opens into a fluid layout centered around a communal kitchen, flanked by two roof terraces that support flexible social activities—morning breakfasts, sunset gatherings, or shaded mid-day breaks. There’s no hierarchy to the space, outdoor flooring spills into the interior, creating an uninterrupted flow between three adjacent yet distinct social zones. This soft threshold blurs inside and out, encouraging large gatherings and a continuous sense of togetherness from day to night. Furniture and movement are loosely defined to accommodate shifting group sizes and spontaneous use.
-6576eb65-7f96-4054-b622-fd64fbd2acf2.jpg)
What distinguishes this project is not a singular architectural gesture, but a quiet consistency. Materials were selected for their durability and tactile depth rather than aesthetic trend. Execution played a vital role in bringing the studio’s vision to life, and SCAS was deeply involved in translating design into built form, overseeing implementation with the same thoughtfulness that shaped the concept. “Every detail received careful attention from material procurement to the final finishes —a testament to what happens when rigorous standards meet creative ambition,” says Ahmed Shilbaya, Co-Founder of SCAS.
-ad42368e-ee7d-49c0-aca8-27c77296867d.jpg)
The house allows space for the family to evolve within it; for buro doqi, it represents a continued interest in homes as adaptable environments—precisely executed, but open to the rhythms of everyday life.
- Previous Article Middle Eastern Modernism: Sculpted Forms From Desert & Sea
- Next Article Beyond the Natural Stone of the Grand Egyptian Museum
Trending This Month
-
Jan 31, 2026



