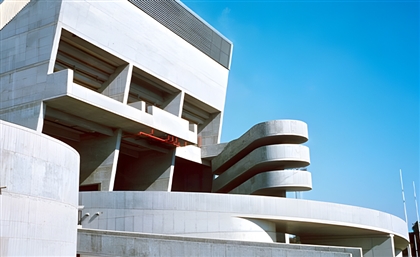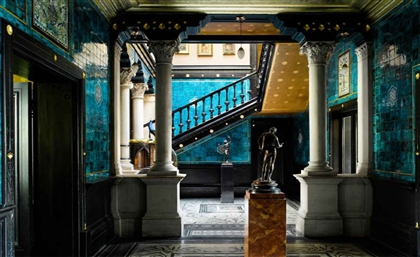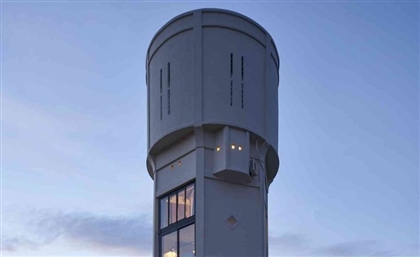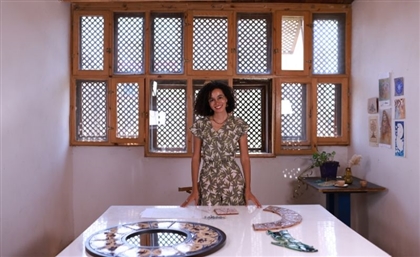Ghaf Woods Experience Centre: A Forest Gateway in Dubai
A dune-like landmark in Dubai, the Ghaf Woods Experience Centre merges architecture with forest living

Planted within Dubai’s first forest-living community, the Ghaf Woods Experience Centre sprouts as a crafted threshold between city and woodland. Conceived by Chinese architecture practice AOE and developed by Dubai-based STUDIOI, the building marks aoe’s first project outside China, situated at a strategic junction near Sheikh Mohamed bin Zayed Highway and the Global Village.-bdc590d2-72f1-4d9f-a4d5-cb3b24b72335.jpg) The centre is both destination and prototype, presenting the urban vision of Ghaf Woods and showing how architecture can integrate ecological resilience with contemporary lifestyle. Its form takes its cue from the desert terrain, sculpted to echo the shifting geometry of sand dunes. A stepped glass-reinforced concrete skin wraps the structure in fluid bands, rising and folding with a rhythm that appears to grow out of the ground. This gesture softens the mass and anchors it within the landscape, while a southern façade of floor-to-ceiling glazing opens towards a pond and forest canopy, dissolving the line between interior and exterior.
The centre is both destination and prototype, presenting the urban vision of Ghaf Woods and showing how architecture can integrate ecological resilience with contemporary lifestyle. Its form takes its cue from the desert terrain, sculpted to echo the shifting geometry of sand dunes. A stepped glass-reinforced concrete skin wraps the structure in fluid bands, rising and folding with a rhythm that appears to grow out of the ground. This gesture softens the mass and anchors it within the landscape, while a southern façade of floor-to-ceiling glazing opens towards a pond and forest canopy, dissolving the line between interior and exterior.-5d762035-ad1e-47ec-a132-a1377a38e1dc.jpg) Movement through the project is carefully choreographed. Vehicles are left at the woodland edge, and the building is gradually revealed along a screened path that shields visitors from the city. Inside, a sequence of immersive installations unfolds: a tunnel of shifting shadows and reflections, displays of materials and technologies, and a virtual reality suite that projects future homes and landscapes. At the centre of this narrative, a high-precision 3D model of the masterplan offers a tangible vision of the neighbourhood. Outdoors, the journey continues through a constellation of landscaped nodes - an amphitheatre, event plaza, quiet garden, and garden of water - positioned as moments of discovery within the forest.
Movement through the project is carefully choreographed. Vehicles are left at the woodland edge, and the building is gradually revealed along a screened path that shields visitors from the city. Inside, a sequence of immersive installations unfolds: a tunnel of shifting shadows and reflections, displays of materials and technologies, and a virtual reality suite that projects future homes and landscapes. At the centre of this narrative, a high-precision 3D model of the masterplan offers a tangible vision of the neighbourhood. Outdoors, the journey continues through a constellation of landscaped nodes - an amphitheatre, event plaza, quiet garden, and garden of water - positioned as moments of discovery within the forest.-cff97520-892c-4491-b989-1e1823b0dcff.jpg) Environmental performance shaped the design throughout. Extended eaves reduce solar gain across the façades, while the southern water feature contributes to localised cooling. The wider forest, planted with native and adaptive species, functions as ecological infrastructure, lowering ambient temperatures and demonstrating how urban comfort can be enhanced through landscape systems.
The open-plan configuration ensures the building’s adaptability over time, able to accommodate cultural, educational, or communal programmes as the neighbourhood grows, it is conceived as a framework for ongoing engagement.
Environmental performance shaped the design throughout. Extended eaves reduce solar gain across the façades, while the southern water feature contributes to localised cooling. The wider forest, planted with native and adaptive species, functions as ecological infrastructure, lowering ambient temperatures and demonstrating how urban comfort can be enhanced through landscape systems.
The open-plan configuration ensures the building’s adaptability over time, able to accommodate cultural, educational, or communal programmes as the neighbourhood grows, it is conceived as a framework for ongoing engagement.
Trending This Month
-
Jan 31, 2026























