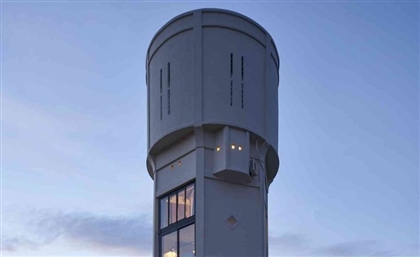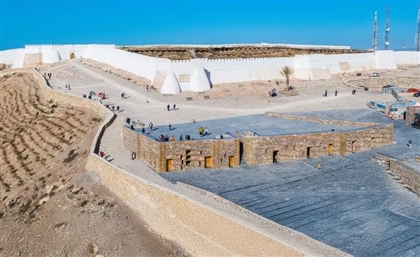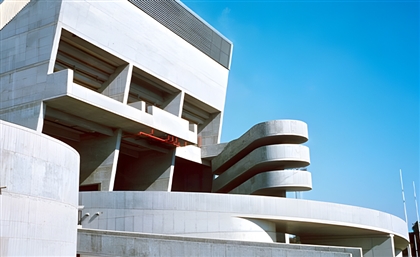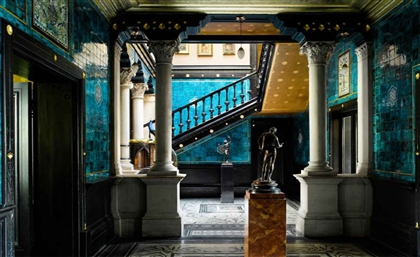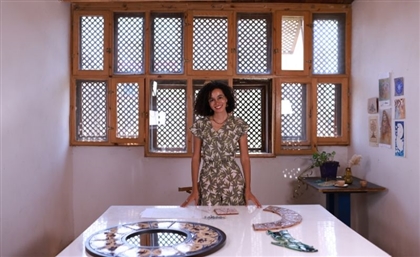Summer Nostalgia in Agami’s Award-Winning Halawa House
Summer Nostalgia in Agami’s Award-Winning Halawa House

There was a time when Egypt’s North Coast brought a singular destination to mind: Agami. You either lived it or were told of it. Here’s a story about one of its houses.
Egyptian architect Abdel Wahed El Wakil - considered one of the main contemporary authorities on Islamic architecture, having designed the Oxford University Centre for Islamic Studies and countless buildings in the Middle East that are referenced till this day - designed Agami’s ‘Halawa House’ in 1975.

Even though it was El Wakil’s first solo project, Halawa House became one of the first recipients of the illustrious Aga Khan Award for Architecture in 1980. And for good reason. El Wakil reinterpreted traditional Egyptian architecture with indigenous elements to create a functional house made for modern life.
Named after its owner, the house was built on a narrow plot of land. Aside from the master mason, plasterer and carpenter, who were all skilled craftsmen, the rest of the labour efforts were conducted by local bedouins, whom some would consider ‘unskilled’. But that was the whole point behind the type of architecture El Wakil championed.

Forming intuitive and natural designs is an organic sport. After spending more than five years as an apprentice under pioneering architect Hassan Fathy, El Wakil made it his mission to carry on his values and create relatable environments that improve the standard of living in rural areas.

Looking through Halawa House, some of its composition feels like a labyrinth, evoking the sort of layouts found in ancient Egyptian and Nubian architecture. El Wakil was deeply fascinated with traditional mud-building and used it here in Halawa - as well as in the rest of his groundbreaking work - to form a traditional style of simplicity and utility.

Halawa House has a ‘loggia’, which is a gallery that’s open on multiple sides, forming a section of the house that connects to the garden, courtyard and the fountain centring it. A belvedere - an open-sided gallery - complements wind catchers in air circulation.

Vaults and domes that constitute the house’s architecture reflect on a stylistic language that El Wakil continued to apply as he laid the foundation for contemporary Islamic architecture. Aside from their aesthetic and functional value, they eliminated the need for scarce and expensive materials.
In 1975, when the house was completed, industrial elements were sparse, therefore it made sense for El Wakil to use a significant amount of limestone from the neighbouring area. As a result, the home felt luxurious for its time, while still being fundamentally indigenous.

The building’s walls and roof insulate as sunlight cuts through mashrabiyas. The courtyard, which is drenched in shade throughout the day, draws that Mediterranean breeze through the wind catcher. Meanwhile, Mokattam stone used outdoors allowed the users to walk barefoot, as everyone should during summer.

Halawa House laid the foundation for what would go on to be one of the most illustrious architectural careers in the region and the world. From mansions and mosques in Saudi Arabia to the Oxford University Centre for Islamic Studies, El Wakil managed to balance change and adaptation with culturally-relevant approaches, and it all started in Agami - just like every millennial conversation about the North Coast.

- Previous Article The Enduring Charm of Jeddah’s Old Town of Al Balad
- Next Article Egyptian Embassies Around the World
Trending This Month
-
Jan 31, 2026




