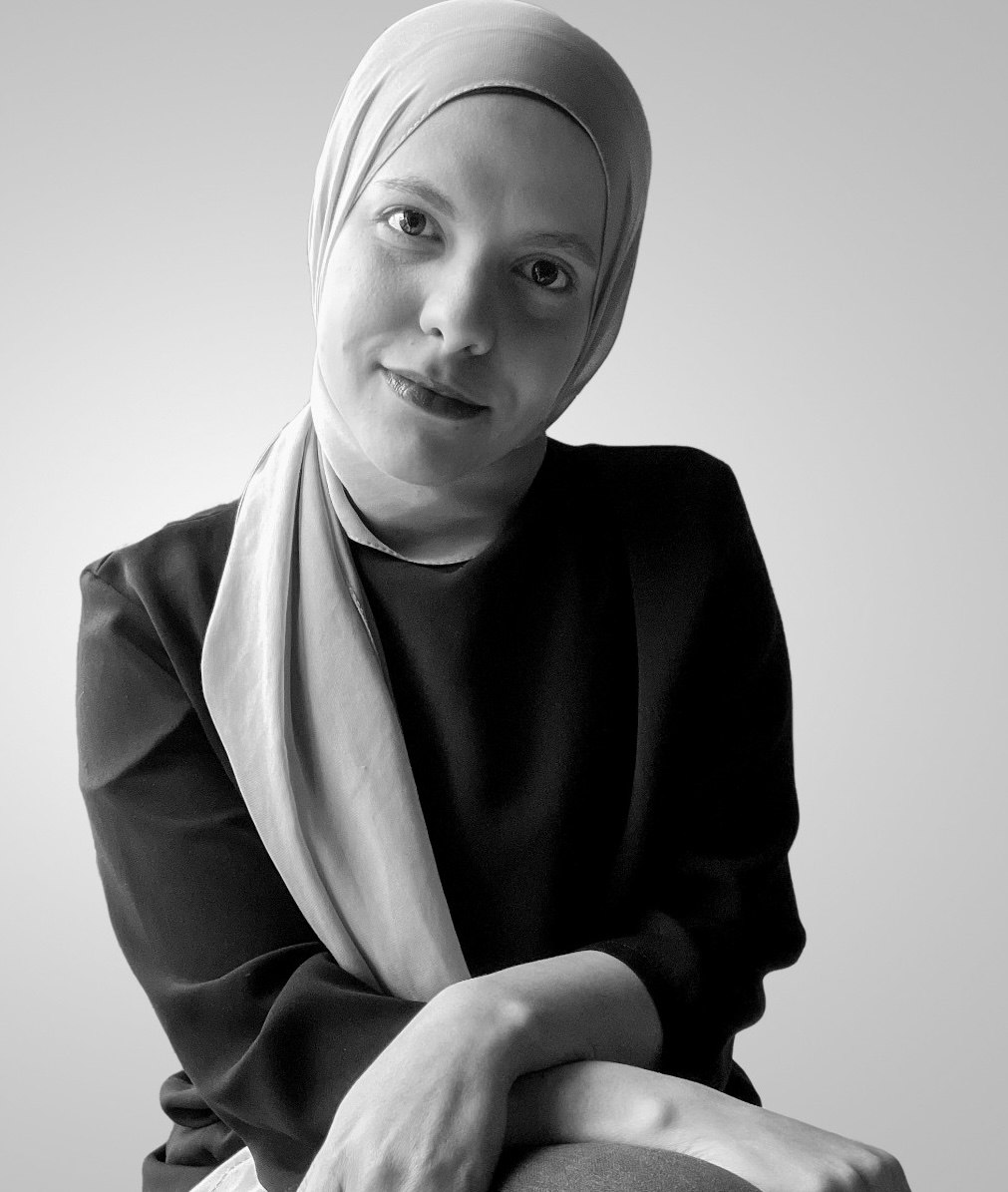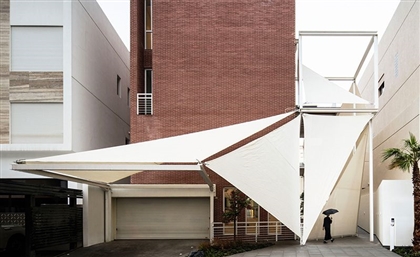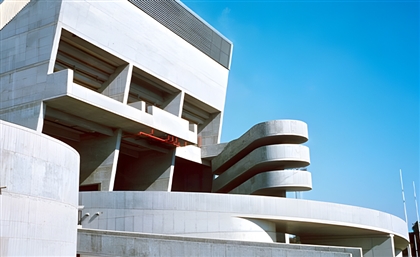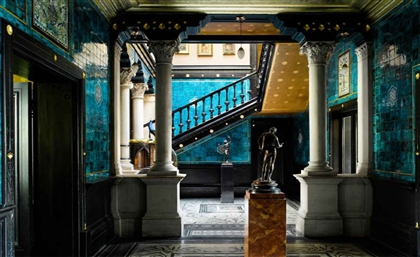Cairo-Based Lab59 Crafts Zaha Hadid-Inspired Building in Brazil
With dynamic slabs and glass-wrapped balconies, Lab59’s Zaha Building in Meia Praia reinterprets rhythmic composition for local context, lifestyle, and forward spatial thinking.

In the coastal district of Meia Praia, Brazil, Lab59 has designed a residential building that celebrates rhythm, spatial repetition and contemporary lifestyle. The Zaha Building borrows from the language of the late Zaha Hadid, utilising fluid forms and sculptural presence while grounding itself in a contextual design approach.
-5fa80f0e-7319-4cb5-8159-8918da182754.jpg)
“The project is a tribute, not an imitation," Yassin ElHamaky, co-founder of Lab59, says. "We didn’t mimic Zaha’s work, but rather borrowed from her architectural DNA. The sculptural slabs, for instance, draw inspiration from her rhythm and dynamism, yet we reinterpreted them to suit the narrow streets and humid coastal climate of Meia Praia.”
The building’s most defining feature is its repetitive balcony slabs, which shift ever so slightly, producing a visual ripple across the façade. This visual effect, however, is not arbitrary. “The repetition in the façade is about the scenery perspective. The streets are narrow, so when viewed from the ground, the static slabs appear dynamic,” Yassin explains. This calculated rhythm introduces a perspective-based design logic, where visual engagement is choreographed for the everyday pedestrian or passing driver.
The building’s material palette and structural elements are deliberately chosen to respond to Brazil’s coastal humidity and sunlight. The white-painted façade serves a dual purpose; reflecting heat while rooting the building in its beachside setting. The placement of the balconies is staggered to provide mutual shading, allowing each balcony to act as a sun-breaker for the one below. Designed to adapt, the balconies can be closed off with glass and climate control, offering a balance between open views and indoor ease
-0bc306a7-f030-43d4-a70b-102d67636114.jpg) .
.
Programmatically, the building is stacked: three levels of parking form the base, followed by a mid-section of suite apartments, and topped with a rooftop clubhouse. The clubhouse is designed to reflect the local culture’s strong orientation toward food, sociability and nightlife by the sea. Inside, two apartment typologies cater to contemporary beachside living, each featuring open kitchens and built-in barbecues on balconies that capture sweeping sea views.
The ground-level entrance and parking were also considered from a user experience and branding perspective. Perforated metal panels line the parking façade, letting in natural light while offering the potential to function as billboards or signage. Meanwhile, louvers tactfully hide building services and utility infrastructure, ensuring the entrance remains clean and architectural.
In a city known for its nightlife, openness, and views of the sea, Lab59’s approach exemplifies how international design ideas can be filtered through local conditions and user expectations, resulting in an outcome that’s visually compelling and highly livable.
- Previous Article Msheireb Downtown Embraces Walkable Urbanism in the Heart of Qatar
- Next Article Beyond the Natural Stone of the Grand Egyptian Museum
Trending This Month
-
Jan 31, 2026























