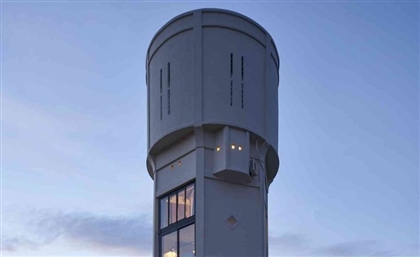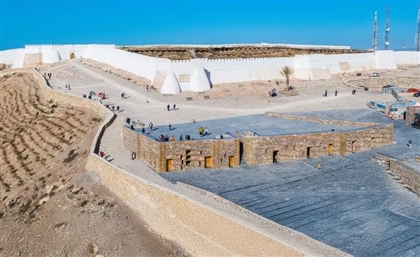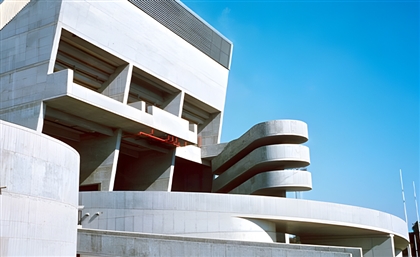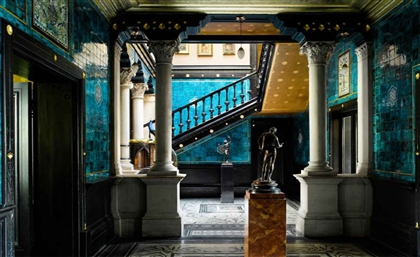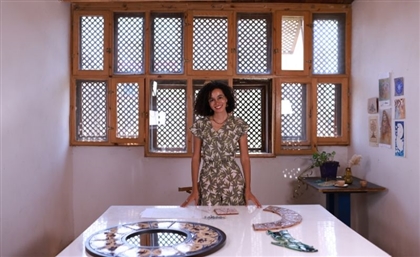This Penthouse Brings Mediterranean Luxury Living to New Cairo
Personalised spaces, a fusion of styles, rich materials and statement artworks, all dressed in a harmonious colour scheme.

The best memories are made at home. The owner of this penthouse in Lakeview Residence, New Cairo, wanted it designed and decorated to host memorable moments with loved ones. Cairo-based Spaces Architects reshaped it to make room for a rooftop destined for parties and filled its interior with a blend of energy and luxury.

“We reflected the owner’s personality by infusing vibrant elements into an opulent ambiance,” Co-Founder Mai Elhossieny tells SceneHome of the interior that features bespoke Italian furniture from the likes of Minotti and Baxter. Carefully selected artworks by Egyptian artists Hady Boraei and Mohamed Rabei have also been included to help breathe life into the space.
The penthouse’s plan required a significant expansion to accommodate the owner’s desired lifestyle. “We integrated a second apartment into the existing layout,” Elhossieny explains. “This expansion prompted a complete redesign of the floor plan and zoning.”
As a result, a combined living and dining area now serves as the main focal point of the ground floor. “It offers a seamless transition between lounging and dining spaces,” Elhossieny says, describing the intimate space. Her use of artworks, which add bursts of energy and expression, can be found in both sides of the shared space.

Acting as a backdrop for the luminous onyx bar, Hady Boraei’s painting reflects the emphasis the owner places on social life and the humans we surround ourselves with, while Mohamed Rabei’s oil painting depicts a lively landscape placed above a sleek buffet that’s adjacent to the dining set up.

While chevron walnut wood flooring runs throughout the house, spreading a grounded and regal look, it’s important to note that the entrance features an amalgamation of natural marble. From Rosso Levanto and Bianco Sivec to Nero Marquina. Reliance on the natural stone can be found in the washrooms, outdoors and in the living area upstairs.
“A large living area features panoramic glass from all sides, which allows natural light to flood the space and offers uninterrupted views of the outdoors,” Elhossieny says, pointing at the space with its lighter chevron wooden flooring partially covered by a colourful carpet hand knotted with wool and silk.

Opposite to the upholstery seaters is a massive marble slab housing the television and fireplaces, which is juxtaposed with mirror wall coverings that expand the room’s spaciousness. Adjacent to the living room is an outdoor space boasting an elongated pool, which as Elhossieny says, is “an oasis meant to host gatherings and parties.”
“The rooftop was designed to offer breathtaking views and serve as a versatile, entertaining space,” Elhossieny adds.

By expanding the penthouse and redesigning its floor plan, Spaces Architects achieved the owner’s vision for a more spacious and customised living environment, where the ground floor offers functional and comfortable living quarters while the rooftop provides an exciting entertainment area with stunning views.

“It’s a penthouse where opulence meets liveliness, creating an exquisite blend of luxury and vibrant charm,” Elhossieny continues. Arranged to emphasise comfort and functionality, their design ticks all the boxes. Personalised spaces, a fusion of styles, rich materials and statement artworks, all coated in a harmonious colour scheme.
Photography Credit: Nour El Refai
- Previous Article The Enduring Charm of Jeddah’s Old Town of Al Balad
- Next Article Egyptian Embassies Around the World
Trending This Month
-
Jan 31, 2026




