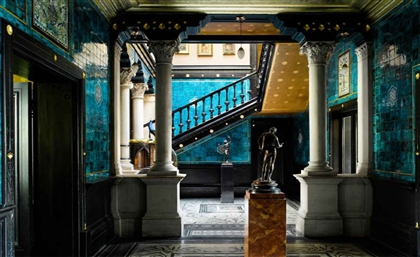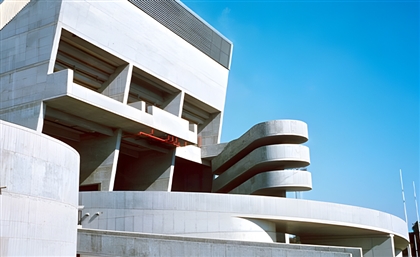This Private Moroccan Retreat Is Shaped by Essaouira‘s Countryside
In Essaouira, Ddar House is shaped by landscape and climate, and built with local craft and materials.

On the outskirts of Essaouira, set within ten hectares of agricultural land, Ddar House sits low in the earth, its clay walls blending into the ochre tones of the Moroccan countryside. Designed by architect Othmane Bengebara, the project is rooted in the techniques and materials of the region. The design reimagines them in a way that dialogues with its landscape, climate, and local craft. The site itself carries history: it lies within the ancestral territory of the Regraga tribe, known for their traditions in ceramics, weaving and agriculture.

The design of Ddar House begins with the land itself. Instead of imposing a structure upon the site, the house unfolds as a constellation of modules across the terrain. Here, nothing is uniform in height or proportion. Volumes rise and fall with the natural contours of the hillside. “The landscape already tells us how to build - the modules, the openings, even the flow of light. Our job is just to follow its guidance,” Bengebara says.
-58ac42c9-2ed9-48d8-9841-19401929a46e.jpg)
Each orientation was carefully studied to align with the path of the sun and the prevailing winds. Openings are positioned to frame views and harness natural ventilation, ensuring the house remains cool in summer without the need for air conditioning. High ceilings - six metres in the main living space - allow warm air to rise, while carefully calibrated apertures create cross-ventilation. In a region where the wind can be both harsh and life-giving, the house is positioned to shield its courtyards and terraces while drawing in breezes that refresh the interior.
-dc31341a-0eac-4f38-a742-f8b9b9479c78.jpg)
The house is constructed almost entirely from local materials, echoing the vernacular palette of Essaouira’s rural settlements. Clay mixed with sand forms the walls; clay bricks cover the floors; pigments drawn from the soil itself establish a chromatic continuity between the built form and its setting. “We experimented with colours and textures until the house felt inseparable from the ground it sits on,” Bengebara notes.
The interior continues this approach. Surfaces in clay and lime plaster create a tactile quietness, while gouged wood elements - doors, storage units, shelving - introduce texture without disrupting the overall homogeneity. The intention was to construct an environment where the hand of the craftsman remains visible in every surface, joint and groove.
-60ac2ef6-ed06-4759-a64f-4dffac9938ec.jpg)
The programme of the house unfolds in sequences, with transitional zones mediating between living spaces. A series of rooms - office, living room, bar, dining hall - are connected by passages that also function as display galleries for art and design. The living room itself is conceived as a vast conversation pit, its sunken seating oriented towards the landscape. With its lowered eye-line, the room aligns the inhabitant’s gaze with the horizon.
Externally, terraces and patios extend the architecture into the land, blurring the line between building and terrain. These outdoor rooms capture shifting light throughout the day, reflecting Bengebara’s intent to integrate the house into natural cycles of sun, moon and wind.
Construction and detailing relied on a close collaboration with local artisans, with much of the work, including the windows, doors and metalwork, fabricated within two kilometres of the site. Carpenters, masons, and potters contributed skills rooted in the region’s craft traditions. The house became a laboratory of sorts, reviving techniques that might otherwise be forgotten.
-f2e0c00b-e4c4-4db1-a61c-ba60da1c575e.jpg)
This collaborative process extended to the furniture and objects within. Works by Moroccan and international designers, ranging from hand-carved wood games to silver-plated copper cutlery, sit alongside locally crafted pieces, each carrying the imprint of human touch.
Ddar House is conceived as an autonomous system, It generates its own electricity through solar panels, manages water with care in a region marked by drought, and uses bioclimatic strategies to anticipate future climatic shifts. In this sense, it is a house built not only for the present but with a century-long horizon in mind.
-fc7ad866-9d42-4c89-8391-1f6111fd0a91.jpg)
Yet what anchors the project most firmly is its rootedness in place. By embracing vernacular typologies, local materials and artisanal labour, while applying them to contemporary needs and sensibilities, Bengebara has shaped a house that is both of its time and timeless.
- Previous Article Hany Saad Wins Residential Architecture Award 2025 in London
- Next Article Baghdad Reimagined: A Tribute to Cultural Heritage Through AI
Trending This Month
-
Jan 10, 2026






















