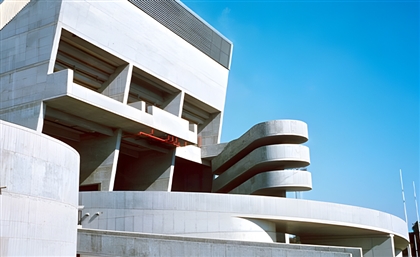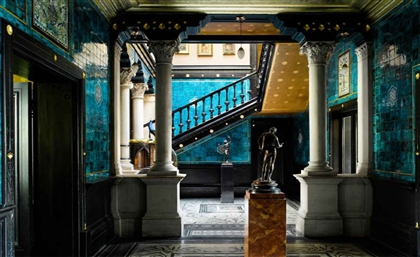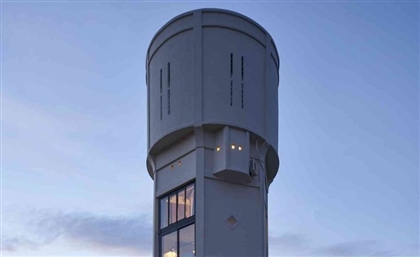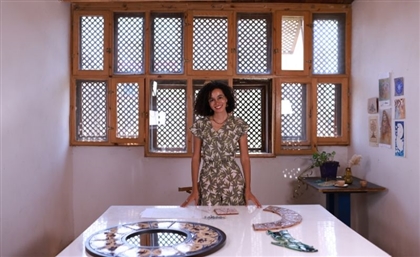Finding Tranquillity in This Conceptual Mosque by Almena Studio
Attached to the connection this mosque has with its village, these designers wanted to give it a thoughtful new design.

Aside from offering a pleasant environment for worshippers to pray, mosques are meant to serve larger functions to their communities which can only be accommodated through design. The designers at Almena Studio, which is based in Dubai and Cairo, believe that mosques can encourage communal activities. This conviction led them to create a conceptual design for a mosque in Riyadh, a village in Egypt’s Sharqia governorate, which has been constantly demolished and rebuilt over time.
 “The old mosque has served the community for the past 100 years but the population has significantly increased in the last half-century, while the mosque itself has been deteriorating,” Abdulla Mekkawi, co-founder of Almena Studio, tells SceneHome. Mekkawi founded the studio in 2019 alongside Abdelrahman Adel, and they’ve since entered numerous design competitions, having recently emerged victorious in the architecture category at the Cairo Design Award.
“The old mosque has served the community for the past 100 years but the population has significantly increased in the last half-century, while the mosque itself has been deteriorating,” Abdulla Mekkawi, co-founder of Almena Studio, tells SceneHome. Mekkawi founded the studio in 2019 alongside Abdelrahman Adel, and they’ve since entered numerous design competitions, having recently emerged victorious in the architecture category at the Cairo Design Award.
 For the mosque, the co-founders - along with designer Tarek Wagih - created a well thought out design that was then visualised by artist Ahmed Marei. “The community is eager to expand the mosque and has recently donated more land to show their affection for the building,” Mekkawi adds. The spirit of giving expanded the plot to 400 sqm within the dense Nile Delta landscape, giving the designers enough room to add features such as arcades that allow natural ventilation and lighting, and as well as a tranquil courtyard.
For the mosque, the co-founders - along with designer Tarek Wagih - created a well thought out design that was then visualised by artist Ahmed Marei. “The community is eager to expand the mosque and has recently donated more land to show their affection for the building,” Mekkawi adds. The spirit of giving expanded the plot to 400 sqm within the dense Nile Delta landscape, giving the designers enough room to add features such as arcades that allow natural ventilation and lighting, and as well as a tranquil courtyard.
 “Our concept was to reimagine the role of the old mosque while drawing inspiration from its typology to create spatial narratives that benefited the community,” Mekkawi says. Their process began by adjusting the Qibla wall, which was originally about 10 degrees off from its correct alignment towards Mecca, Saudi Arabia. “The next step was to add an outer shell that wraps the prayer hall and creates two ‘Riwaq’s on each side,” he adds. These arcades help circulate fresh air and let daylight into the space. “They provide worshipers with different spots to read and reflect.”
“Our concept was to reimagine the role of the old mosque while drawing inspiration from its typology to create spatial narratives that benefited the community,” Mekkawi says. Their process began by adjusting the Qibla wall, which was originally about 10 degrees off from its correct alignment towards Mecca, Saudi Arabia. “The next step was to add an outer shell that wraps the prayer hall and creates two ‘Riwaq’s on each side,” he adds. These arcades help circulate fresh air and let daylight into the space. “They provide worshipers with different spots to read and reflect.”
 A communal space was introduced between the hall and the ablution area as a transitional courtyard. “It forms a symbolic ‘Sahn’ with a palm tree and benches underneath that offer a peaceful resting place,” Mekkawi says.
A communal space was introduced between the hall and the ablution area as a transitional courtyard. “It forms a symbolic ‘Sahn’ with a palm tree and benches underneath that offer a peaceful resting place,” Mekkawi says.
 The designers also wanted to maintain humility while adding all these new spaces by positioning the minaret on the right corner of the Qibla wall to act as a landmark. It would be viewable from both sides of the main road without imposing itself on the surroundings.
The designers also wanted to maintain humility while adding all these new spaces by positioning the minaret on the right corner of the Qibla wall to act as a landmark. It would be viewable from both sides of the main road without imposing itself on the surroundings.
 More thought was put into how to strengthen the connection between the building and its users than there was necessarily on the outer form. The exteriors are relatively minimal, but within, new functions such as a library and a ‘Kuttab’ to host Quran lessons demonstrates the designers’ understanding of the relationship Riyadh Mosque has with its community.
More thought was put into how to strengthen the connection between the building and its users than there was necessarily on the outer form. The exteriors are relatively minimal, but within, new functions such as a library and a ‘Kuttab’ to host Quran lessons demonstrates the designers’ understanding of the relationship Riyadh Mosque has with its community.
- Previous Article The Enduring Charm of Jeddah’s Old Town of Al Balad
- Next Article Downtown Cairo's Iconic Cinema Radio Gets Gorgeous Gatsby-esque Revamp
Trending This Month
-
Jan 31, 2026























