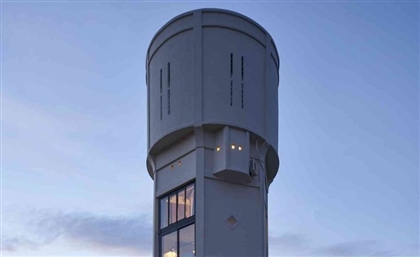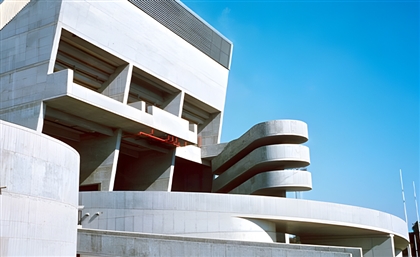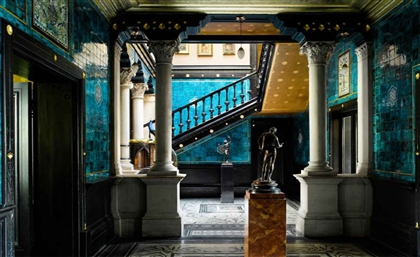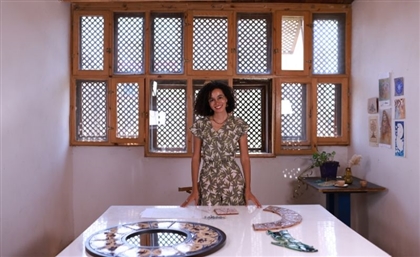How a Folding Facade Helps Make This New Cairo Design Sustainable
At a time when sustainability has become paramount in all designs, this concept villa presents foldable facades as a dynamic answer to modern problems.

With the rising interest in computational techniques, designers have found innovative ways to voice their architectural expression and experimentation while maintaining structural integrity. Hager Magdy - an architectural designer and teaching assistant at Ain Shams University - used them to explore folding facades to help increase the efficiency in ‘Soul Villa’, a conceptual residential design located in New Cairo that not only provides playful visuals but also demonstrates sustainable design.
 “The design concept was oriented towards creating dynamic architecture that lives through a body and soul,” Magdy tells SceneHome. The ‘body’ is expressed in solid masses which were formed in a way that dictates the architectural design and organise the interior’s layout, whereas a window into the ‘soul’ is represented in the heavy use of glass and the lighting which sets the indoor ambiance. “The programming allowed movable panels to constantly change the spaces as they open and close to alternate the level of privacy desired by the user.”
“The design concept was oriented towards creating dynamic architecture that lives through a body and soul,” Magdy tells SceneHome. The ‘body’ is expressed in solid masses which were formed in a way that dictates the architectural design and organise the interior’s layout, whereas a window into the ‘soul’ is represented in the heavy use of glass and the lighting which sets the indoor ambiance. “The programming allowed movable panels to constantly change the spaces as they open and close to alternate the level of privacy desired by the user.”
 Details on the facade consist of openings and extruded parts that vary in size to allow different amounts of natural light indoors. Self-shading facades create an impact on the living environment indoors but also on consumption, saving more energy and materials as opposed to the usual. The unique design is inspired by the art of folding, which is epitomised in Origami, except here it’s used to optimise architecture. By combining computational techniques, she was able to present folding facades as a dynamic answer to modern problems, affecting how spaces are used and responding to climatic influences.
Details on the facade consist of openings and extruded parts that vary in size to allow different amounts of natural light indoors. Self-shading facades create an impact on the living environment indoors but also on consumption, saving more energy and materials as opposed to the usual. The unique design is inspired by the art of folding, which is epitomised in Origami, except here it’s used to optimise architecture. By combining computational techniques, she was able to present folding facades as a dynamic answer to modern problems, affecting how spaces are used and responding to climatic influences.
- Previous Article The Enduring Charm of Jeddah’s Old Town of Al Balad
- Next Article Downtown Cairo's Iconic Cinema Radio Gets Gorgeous Gatsby-esque Revamp
Trending This Month
-
Jan 31, 2026






















