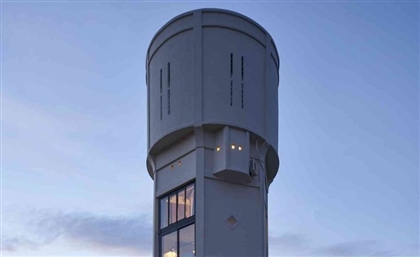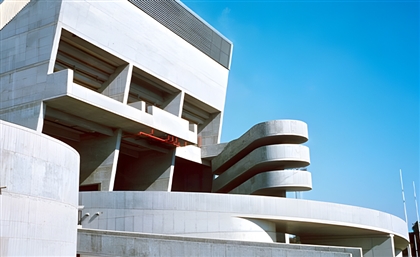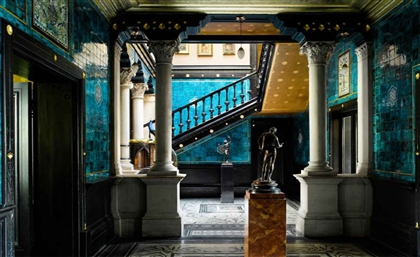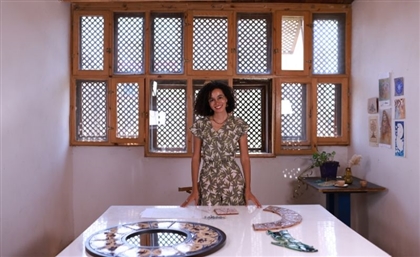Snøhetta Designs Saudi Arabia’s First Opera House in Diriyah
Located in the UNESCO World Heritage Site of At-Turaif, the opera house draws inspiration from local Najdi architecture.

Oslo-based firm Snøhetta has revealed its design for the Royal Diriyah Opera House, the first opera house in Saudi Arabia. The opera house will sit in the cultural heart of Diriyah, the UNESCO World Heritage Site of At-Turaif, referencing its local Najdi architecture, traditional building techniques and cultural heritage.
Designed as a cluster of interconnected buildings, which offer a shaded oasis from the heat, Snøhetta’s proposal draws inspiration from the unique nature of Diriyah, the birthplace of Saudi Arabia, which historically fostered oasis communities in a string of towns, hamlets and villages to ensure constant conditions of shade.

Sitting along the banks of Wadi Hanifah, Diriyah features Najdi mud-brick structures, which Snøhetta referenced both in composition, as the buildings appear to rise from the ground with open passages throughout, and in terms of materials, as the buildings will feature natural materials such as palm, stone and earth.
“Through thoughtful integration of tradition and contemporary aesthetics, we aim to create a timeless cultural symbol that resonates globally. We have a deep appreciation and respect for Najdi architecture, which carries the soul of Saudi heritage,” Kjetil Trædal Thorsen, co-founder of Snøhetta, tells SceneHome. “By weaving the intricate tapestry of Najdi motifs into a contemporary architectural narrative, we endeavour to craft a space that narrates the story of Diriyah’s rich history while embracing the boundless possibilities of Saudi Arabia’s future.”

Snøhetta’s design pays homage to the vernacular architecture of Diriyah by looking at the Wadi’s riverbeds and how earth transforms when cracks appear due to exposure to the sun. Paired with influences by the linearity of the region’s geometric forms, history and craft, the design explores material patterns to create new perspectives on traditional shapes.
The way the buildings are oriented will create shaded outdoor zones accessible to the public, extending the cultural and recreational essence beyond performance attendees. These spaces feature vegetation, water misting and a careful selection of endemic plants, fostering biodiversity and a climate-specific ecosystem.

Accommodating 3,500 visitors, the opera house spans 46,000 square metres and comprises four venues that cater to different types of performances. A 2,000-seat opera theatre, two 450-seat adaptable theatres, and a 450-seat shaded rooftop amphitheatre. The opera house will also include cafes and retail spaces.
Meeting the highest environmental standards, the opera house will incorporate water conservation, efficient lighting and thermal comfort strategies. The design optimises open spaces and natural lighting while employing approaches to reduce embodied carbon for concrete and steel structures. The roof of the largest building will support photovoltaic installations while radiant cooling will be achieved through chilled ceiling panels.

Part of a broader plan to revitalise Diriyah, the birthplace of Saudi Arabia, the opera house will act as a contemporary beacon that keeps Saudi traditions in mind. Scheduled to open in 2028, it will be the Kingdom’s first opera house. Atleast, with this scale, and will provide a leading stage for future generations of performers, audiences and cultural exchange.

Images Credit: Binyan
- Previous Article The Enduring Charm of Jeddah’s Old Town of Al Balad
- Next Article Egyptian Embassies Around the World
Trending This Month
-
Jan 31, 2026






















