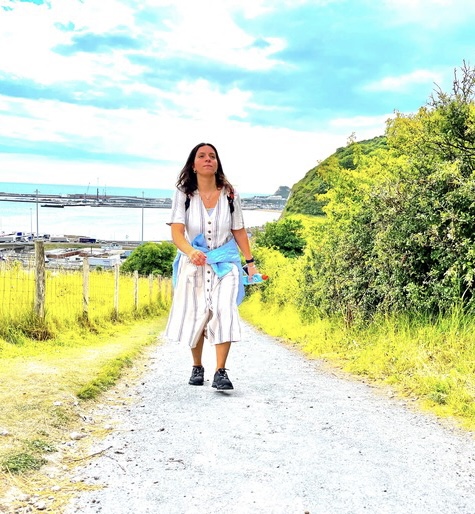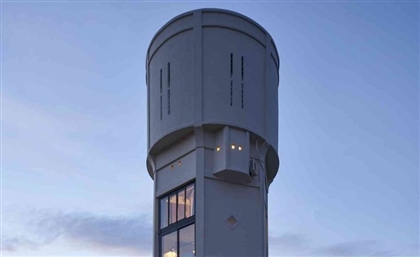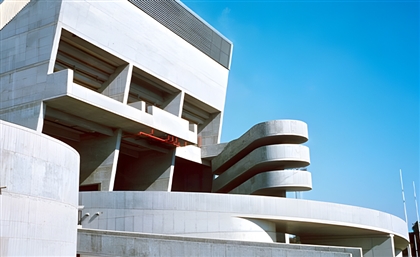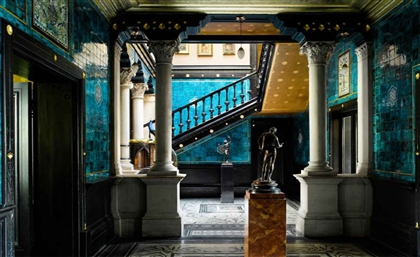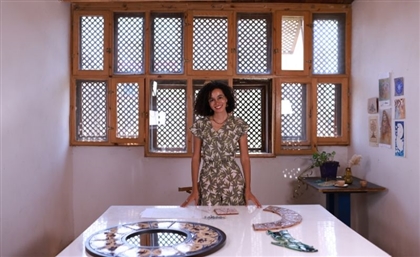Step Inside Kuwait’s Travertine-Draped Private Villa: Rawda Radiance
Designed by the award winning Kuwaiti Studio Toggle, the villa resonates with timeless design principles.

Radiating atop of a travertine plinth is Rawda Radiance, a private villa in Al Rawda, Kuwait designed by the award-winning Kuwaiti firm Studio Toggle. The plinth extends seamlessly into the landscape of the villa that spans over 750 square metres, bathed in travertine from the outside in.

Balancing privacy with filtered street views, the villa’s facade exhibits a harmonious composition of white plaster, stone cladding and strategically positioned louvres. This arrangement offers both shelter and relief from the blazing desert sun of Kuwait.

Extending beyond the confines of the interior spaces, a rectangular swimming pool is accurately carved out on the ground floor’s soft earthy travertine terrace. Visible from all public areas of the house, the pool is thoughtfully positioned to serve as a serene backdrop to the residents' daily life while enhancing the microclimate. By absorbing the surrounding heat, the water helps lower the overall temperature through the evaporative cooling effect.

Stepping in, the interior spaces are defined by a subtle material palette that mirrors the outer minimalism within. White plaster walls and travertine-slithered floors create a zen-like environment; reflective of the light, they form a luminous canvas that enhances the overall spatial experience.

Methodically arranged, the private rooms benefit from those secluded nooks for more intimacy, while public spaces like the living and dining area open directly onto the pool area. This duality contributes to a holistic design that values functionality and spatial efficiency, all while exuding a sense of comfort and understated elegance.

Carved out interstitial spaces, the travertine plinth extends outward, creating cove-like areas with varying degrees of privacy - perfect for enjoying a quiet cup of tea in the afternoon, accompanied by the soothing sound of water from the pool, fostering a quiet sanctuary throughout the dwelling.

Within the walls of this two-story villa, warmth and texture are seamlessly integrated into the space through the incorporation of wooden accents. Discreet lighting features are thoughtfully positioned to accentuate the intricate architectural details while creating a charming ambiance that extends from the outside in.
Photography Credit: Gijo Paul George
- Previous Article The Enduring Charm of Jeddah’s Old Town of Al Balad
- Next Article The Brilliance of Basuna Mosque by Dar Arafa Architecture
Trending This Month
-
Jan 31, 2026



