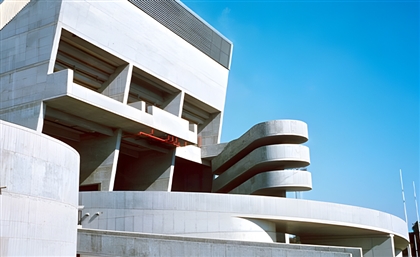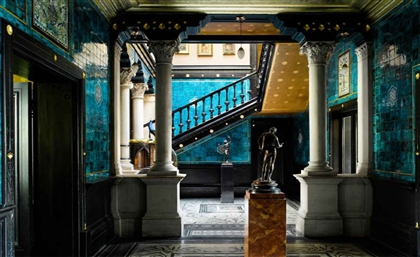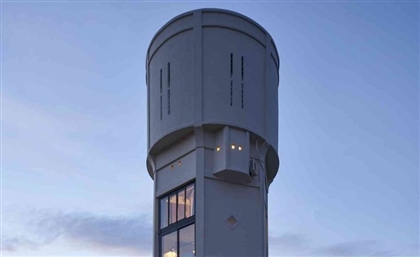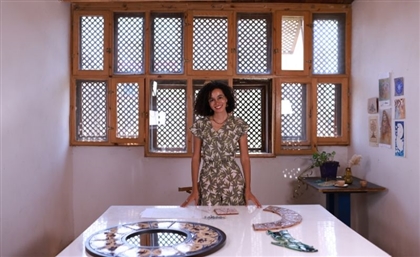Carla Mansour Designs Carve Contrast in This Textured New Cairo Home
Different shades of wood are applied across the open floor plan of this three-storey home in New Cairo as architect and interior designer Carla Mansour designed a contrasting and textured environment.

When the homeowners of this three-storey home in Villette Sodic, New Cairo, asked Carla Mansour Designs for an environment that conveyed their personalities, their request seemed straightforward, simple even. They wanted a space with straight and neat shapes, ones that echoed their Greek background. But in that request there were many hypothetical directions of execution, many ways of achieving the same end, and only one of which was just right.
 In taking on this challenge architect Carla Mansour used walnut, pine and teak wood across the rearranged open floor plan of the 300 sqm home to exude a bright yet warm modern air with white ribbing patterns on the walls, sleek custom-made lights and furniture, and dramatic louvres.
In taking on this challenge architect Carla Mansour used walnut, pine and teak wood across the rearranged open floor plan of the 300 sqm home to exude a bright yet warm modern air with white ribbing patterns on the walls, sleek custom-made lights and furniture, and dramatic louvres.
 “The homeowners wanted their dream home to be simple but feel fancy,” Mansour tells #SceneHome. “They had a preconception about wood being too dark and that it wouldn’t work in a light and serene environment.” Wanting to change their thoughts on the natural material, Mansour implemented it subtly in some spaces and bluntly in others.
“The homeowners wanted their dream home to be simple but feel fancy,” Mansour tells #SceneHome. “They had a preconception about wood being too dark and that it wouldn’t work in a light and serene environment.” Wanting to change their thoughts on the natural material, Mansour implemented it subtly in some spaces and bluntly in others.
 While studying architecture in AUC, Mansour worked with her father - the founder of Turnkey a contracting and finishing company - to gain experience on executions. After her graduation, Mansour focused on interiors with the launch of Carla Mansour Designs in 2021. “Building on the technical background I gained at Turnkey, I try to make sure that our designs not only look good but are super functional with proportions that make sense to the end users,” she says. For this project, Carla Mansour Designs collaborated with Turnkey for the first time to rearrange the layout and customise the furniture.
While studying architecture in AUC, Mansour worked with her father - the founder of Turnkey a contracting and finishing company - to gain experience on executions. After her graduation, Mansour focused on interiors with the launch of Carla Mansour Designs in 2021. “Building on the technical background I gained at Turnkey, I try to make sure that our designs not only look good but are super functional with proportions that make sense to the end users,” she says. For this project, Carla Mansour Designs collaborated with Turnkey for the first time to rearrange the layout and customise the furniture.
 Beyond the home’s monochromatic façade, a surreal George Bahgory painting greets the homeowners to the open floor plan completely covered by matte grey porcelain. With an open kitchen to the left and the living spaces to the right, the homeowners’ privacy is ensured by dramatic louvres on the side of a walnut wood staircase.
Beyond the home’s monochromatic façade, a surreal George Bahgory painting greets the homeowners to the open floor plan completely covered by matte grey porcelain. With an open kitchen to the left and the living spaces to the right, the homeowners’ privacy is ensured by dramatic louvres on the side of a walnut wood staircase.
 Grappling with the seemingly-contradictory request for plain all-white walls that were also fancy, Mansour installed a custom-made textured wooden tv unit in the living room to keep all the fuss hidden and the space neat. Above this tidy set up is a white, ribbed wall cladding and a concrete finish taking up a portion of the wall to complete the blend of textures and add depth.
Grappling with the seemingly-contradictory request for plain all-white walls that were also fancy, Mansour installed a custom-made textured wooden tv unit in the living room to keep all the fuss hidden and the space neat. Above this tidy set up is a white, ribbed wall cladding and a concrete finish taking up a portion of the wall to complete the blend of textures and add depth.
 “All the pendants were customised with sharp outlines to emphasise the visual concept,” Mansour adds. Along with those sleek fixtures, indirect lighting embedded in the false ceiling sets the mood for binge marathons into an 85’’ screen while seated on a white leather sofa from Natuzzi.
“All the pendants were customised with sharp outlines to emphasise the visual concept,” Mansour adds. Along with those sleek fixtures, indirect lighting embedded in the false ceiling sets the mood for binge marathons into an 85’’ screen while seated on a white leather sofa from Natuzzi.
 Contrast between the white ribbing and wood is epitomised in the dining room, as a clear cut pathway links it to the glass elevator and is marked with an arrangement of wooden logs that emphasise the height of the space. “Our colour choices were limited to white,” Mansour says. “Without any gold or black accessories to emphasise fanciness, we resorted to a pinkish red tree.”
Contrast between the white ribbing and wood is epitomised in the dining room, as a clear cut pathway links it to the glass elevator and is marked with an arrangement of wooden logs that emphasise the height of the space. “Our colour choices were limited to white,” Mansour says. “Without any gold or black accessories to emphasise fanciness, we resorted to a pinkish red tree.”
 Aside from the rosé aesthetics, the tree broke away from the sharpness of the design by adding some curvature and colour that complemented the black leather dining chairs and wood log-and-glass dining table.
Aside from the rosé aesthetics, the tree broke away from the sharpness of the design by adding some curvature and colour that complemented the black leather dining chairs and wood log-and-glass dining table.
 The washrooms allowed more playfulness with some having skylights above their showers and others with walls covered in abstract painting. While upstairs, the bedrooms maintained the same approach, with neat clear cut wooden panelling added to the walls.
The washrooms allowed more playfulness with some having skylights above their showers and others with walls covered in abstract painting. While upstairs, the bedrooms maintained the same approach, with neat clear cut wooden panelling added to the walls.
 Outdoors, teak wood took over Mansour’s geometric playfulness with two poolside decks seeping into the pool having chaise lounges and a sofa placed atop them. “The bar was positioned to view the pool and cover the width of the garden for privacy.” The lushness of the outdoors is present in the bamboo plants that take the edginess off of the sharp louvres.
Outdoors, teak wood took over Mansour’s geometric playfulness with two poolside decks seeping into the pool having chaise lounges and a sofa placed atop them. “The bar was positioned to view the pool and cover the width of the garden for privacy.” The lushness of the outdoors is present in the bamboo plants that take the edginess off of the sharp louvres.
Photography Credit: Nour El Refai
- Previous Article The Enduring Charm of Jeddah’s Old Town of Al Balad
- Next Article Downtown Cairo's Iconic Cinema Radio Gets Gorgeous Gatsby-esque Revamp
Trending This Month
-
Jan 31, 2026























