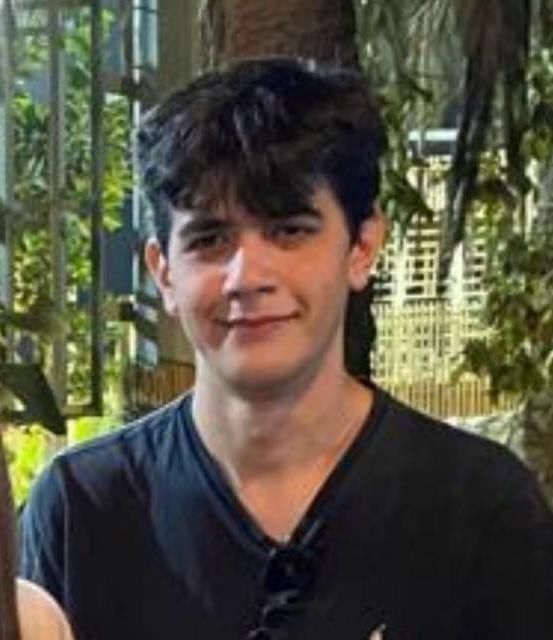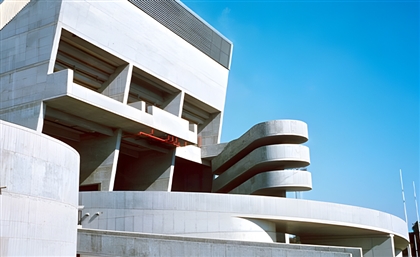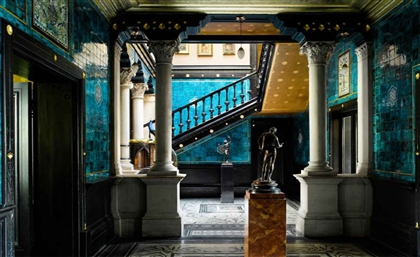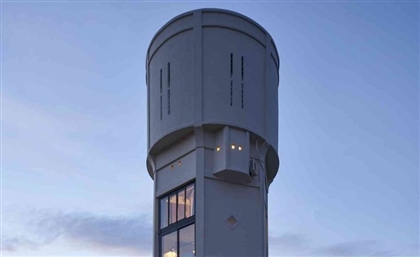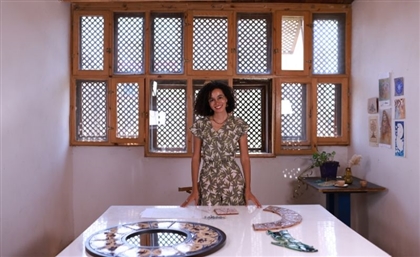Hassan Fathy & the House in Majorca
The Moorish home with a seaside view was the legendary architect’s first and last project to be built in Europe.

His name was associated with the masses; one spoke of Hassan Fathy almost as though he were a union leader. Out of his many sobriquets, the one that seemed to apply most adhesively was “architect of the poor”, on account of his adamant determination never to adopt designs so typical of the Western sensibilities. Fathy’s genius rendered him a monolithic figure in the realm of Oriental architecture, but in 1978, the architect - who was in Paris at that time - received a telephone call from a couple in Majorca.
They introduced themselves as Yannick Vu and Ben Jakober, artists and proprietors of a seaside plot in Alcúdia. They had come across his work in the French bimonthly, L'Architecture d’aujourd’hui, showcasing his designs for the village of New Gourna. With feverish excitement, they requested his artistic input on a house they were planning to remodel. Fathy accepted, and what he produced one year later was his first and final European project: Sa Bassa Blanca.

On his way back to Cairo, he stopped by to visit the plot. It was 16 hectares of natural greenery with a winding path down the middle. When, in 1993, the Jakobers decided to turn the place into a museum, that path then gave access to a rose garden, a sculpture park, several miniature museums, a library containing 7,000 books, a café, and, at the very end, the structure that came to be known as ‘the Hassan Fathy house’.
It was a providential coïncidence that both Fathy and the Jakobers had a similar vision. The result was a two-story Moorish fortress (or ribat) with a whitewashed façade ensconced in a vast Mudéjar garden of jacarandas, lime trees, magnolias, cycads, and deep yellow jasmines. Patterned bricks run along the top portion of the walls, and the crenellations on top give the house an air of brawny resilience. The house is interconnected by a central, rectangular courtyard for easy access. Moorish elements meld with Iberian influences to form distinctly Spanish designs reminiscent of Andalusia's rich heritage. There are elements that are so categorically Fathy-like, such as the squinches in the study made of adobe bricks, his signature material. Ben Jakober has since taken to calling the room “El corazón de la casa” (‘The heart of the house’).

Some of Fathy’s ideas required more selling to the Jakobers. In 1979, he welcomed the couple to Egypt and took them on a tour through Khan El-Khalili to show them, first hand, the ceramic tiles, the cupolas and the mashrabiyas he wished to bring to their home. Utterly convinced, the Jakobers accepted his proposals on the spot. Fathy then commissioned master carver Mostafa El-Naggar and flew him out to Majorca; six months later, he had completed all the latticework for the house’s windows.
The couple was so impressed with the Fatimid architecture lining the streets of Cairo’s old district that Fathy eventually built them ‘the Moroccan room’. Adjacent to the more boisterous living room, the atmosphere here is much subtler. Wooden benches, upholstered with patterned fabrics and colorful cushions, sit on an elevated platform beneath a dark, coffered ceiling. Soft sunlight filters through the fine latticework to accentuate the earthy tones of the Moorish rugs on the floor. Even the small, decorative elements like a collection of terracotta dolls comes from Morocco’s Rif Mountains, and a painting by Essaouira’s Boujemâa Lakhdar hangs solemnly on the wall.

Stepping into the kitchen, you see Baroque Hispanic tiles that were gathered personally by the Jakobers on their many hauls. Large 18th-century lebrillos (green-glazed bowls), rest on an imposing carved-stone sink. Tiles of all shapes and colours give the space a lively character.
Down the hall, the dining space is anchored by three grand, arched windows and set on a simple stone paving. With an abundance of natural sunlight, it finds a comfortable balance between rustic charm and modern elegance. A baroque chandelier hangs like a relic overhead with ornate designs juxtaposed against the simple lines of the rafters.

In 1988, nearly a decade after construction was finished, the Jakobers paid Hassan Fathy one final visit in his Cairo home, a year before his death. They thanked him for the home he had given them and offered him an exclusive glimpse of what they had in mind for the future of Sa Bassa Blanca. Five years later, their vision was realised.
La Fundación Yannick y Ben Jakober officially opened its doors to the public in 2001. The main objective, according to the founders, is the conservation and restoration of Spanish heritage and designated landmarks. The change was seismic, ushering in works as rare as the ‘Nins’ collection, an Old Master selection of oil canvas paintings depicting children from the 16th to 19th centuries. On the second floor of the Hassan Fathy house, the works of Vu Cao Đàm, Yannick’s father and one of Vietnam’s foremost artists of the 20th century, are on full display, cheek by jowl along select Contemporary pieces by Antoni Miralda, Damien Hirst, Shiro Kuramata and Tom Dixon. Everywhere at Sa Bassa Blanca, visitors can find an abundance of sculptures and art pieces sprinkled across the premises, leaving no corner unseasoned.

Hassan Fathy took a leap of faith venturing beyond his Egyptian roots to the West, yet what he created at Sa Bassa Blanca bears a striking resemblance to the architectural style he had spent years perfecting - it can feel as though he never left Egypt at all…
- Previous Article The Enduring Charm of Jeddah’s Old Town of Al Balad
- Next Article The Brilliance of Basuna Mosque by Dar Arafa Architecture
Trending This Month
-
Jan 31, 2026



