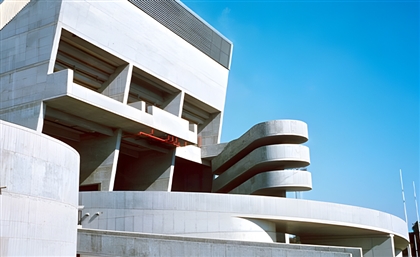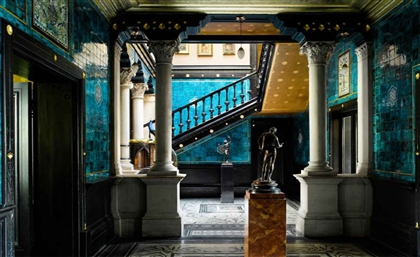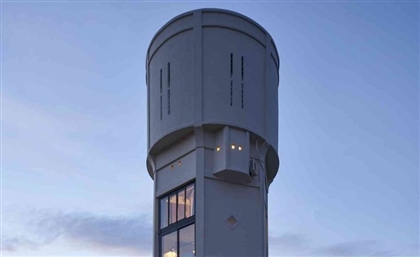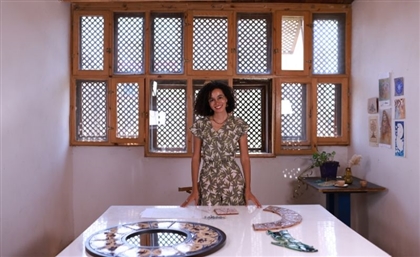How Kuwait-Based The Arch Lab Split This Family Home in Two
Paying homage to Kuwaiti interiors from the 1960’s, the designers covered the two homes with raw materials and daylight.

Usually renovations simply bring back spaces to life under a new light. This renovation story in Kuwait, however, featured what the designers at The Arch Lab call a ‘gut-renovation’, redistributing what was once a single family home into two private homes for the second and third generation residents.
“It had initially been built as a standardised housing model in the 1960’s and had undergone a series of renovations,” Nada Asad, Co-Founder of the Kuwait-based firm, tells SceneHome. “This was challenging because not all renovations were documented. The demolition process unfolded many layers of change throughout the years.”
 Favourably, the house had both a front and back entrance, allowing the designers to slice it longitudinally into two, dividing the entries, kitchens, and living spaces at opposing ends. Following this split, the larger ground floor was dedicated as a single-story condominium for one family, and the other half was transformed into a three-bedroom duplex to achieve the required program for the young family inhabiting the abode.
Favourably, the house had both a front and back entrance, allowing the designers to slice it longitudinally into two, dividing the entries, kitchens, and living spaces at opposing ends. Following this split, the larger ground floor was dedicated as a single-story condominium for one family, and the other half was transformed into a three-bedroom duplex to achieve the required program for the young family inhabiting the abode.
“Both houses connect on the ground floor through a hidden door that opens into a shared common area, the ‘diwaniya’, the main gathering space where the two families can entertain and gather,” Asad continues. “The design concept was developed as a tribute to the early life of the house, as many of the spaces used as living rooms were once an outdoor courtyard and pool area.”
 The Arch Lab maintained the outdoor feel with a large skylight hovering over the living area, drenching the space in natural light throughout the day. Paying homage to the house’s history, the designers used local materials typically used in outdoor courtyards in Kuwait.
The Arch Lab maintained the outdoor feel with a large skylight hovering over the living area, drenching the space in natural light throughout the day. Paying homage to the house’s history, the designers used local materials typically used in outdoor courtyards in Kuwait.
“Terrazzo flooring begins in the outdoor courtyard and extends into the foyer, kitchen, guest bathroom, and master bathroom, changing in colour to suit the theme and personality of each space,” Asad explains. “The foyer introduces warm-toned brick lines on the wall which stretch into the living room, exuding subtle warmth as they continue into the double-height space along with warm-wood floors.”
 This material approach created bold, unique spaces throughout the house which flowed seamlessly from one room to the other. The use of brick was repeated to create a screen wall in the first-floor family room, allowing light to filter through the skylight above whilst creating a barrier for children as the lofted space opens onto the ground floor.
This material approach created bold, unique spaces throughout the house which flowed seamlessly from one room to the other. The use of brick was repeated to create a screen wall in the first-floor family room, allowing light to filter through the skylight above whilst creating a barrier for children as the lofted space opens onto the ground floor.
Another focal point of the house, which was also popular in Kuwait’s architectural practice, was the integration of glass blocks. “They were placed in dark corners, allowing us to direct natural light to turn what was once an unutilised area into a functional space that includes a library, reading nooks, and hidden laundry closets.”
 The Arch Lab’s use of colourful raw materials allowed each space of the house to tell its own story, creating a visual and experiential identity that merges the old with the new.
The Arch Lab’s use of colourful raw materials allowed each space of the house to tell its own story, creating a visual and experiential identity that merges the old with the new.
Photography Credit: Mohammad Taqi Ashkanani
- Previous Article The Enduring Charm of Jeddah’s Old Town of Al Balad
- Next Article This Swiss-Egyptian Photographer Views Europe Through Mosque Windows
Trending This Month
-
Jan 31, 2026























