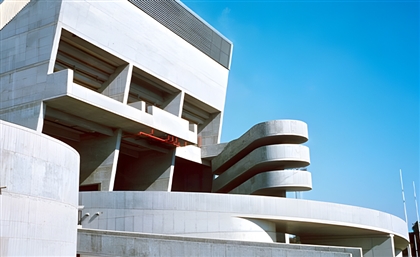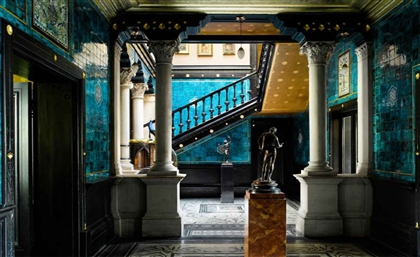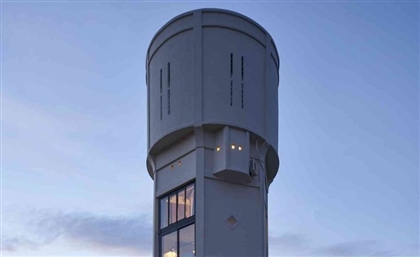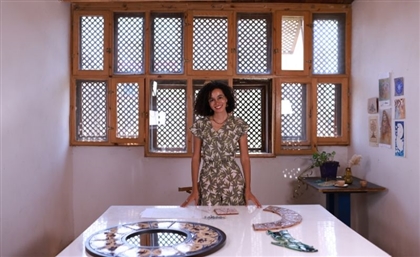How TDF+ Harmonises Clashing Styles in This Allegria Home
When the homeowners are a pair of architects with different visions for their home, TDF+ Studio had to find a way to harmonise their passion to create this stylish Allegria home.

In the kitchen, the subtle blue highlights of this Allegria home come into full effect. Elsewhere, however, the house’s various decorations play into a black and white theme instead. It’s almost as if two different architects were in charge of the space - and when TDF+ Studio took up the job to design this home, they found that was pretty much the case.
 “The clients were a couple who are both architects, with each having their own style,” Nada Mourad, the studio’s creative design manager, tells #Scenehome. “The inspirations they showed us were contradicting and it felt like they both wanted different moods.”
“The clients were a couple who are both architects, with each having their own style,” Nada Mourad, the studio’s creative design manager, tells #Scenehome. “The inspirations they showed us were contradicting and it felt like they both wanted different moods.”
The studio’s approach had to be personal but also design-savvy enough to layer different contrasting styles together to provide refuge to each one of the homeowners.
 “The spaces were zoned into densities, with the shared spaces having the most layers of different elements whereas the private spaces were more personalised,” Mourad says. Glancing at the reception area, the notion is demonstrated as a sky blue suede sofa greets the sight. Resting in a delectable medley of unsaturated hues that facilitate the space’s eclecticism in colour.
“The spaces were zoned into densities, with the shared spaces having the most layers of different elements whereas the private spaces were more personalised,” Mourad says. Glancing at the reception area, the notion is demonstrated as a sky blue suede sofa greets the sight. Resting in a delectable medley of unsaturated hues that facilitate the space’s eclecticism in colour.
 “Choosing a black and white concept with different shades of blue was clear from the start,” Mourad recalls. “Yet other colours were added as we got to know them more.” Entering this carefully curated abode, a navy blue entry cabinet breaks away from the black that covers the walls and the lacquer diamond parquet flooring, both being wooden surfaces that cover most – but not all – of the spaces.
“Choosing a black and white concept with different shades of blue was clear from the start,” Mourad recalls. “Yet other colours were added as we got to know them more.” Entering this carefully curated abode, a navy blue entry cabinet breaks away from the black that covers the walls and the lacquer diamond parquet flooring, both being wooden surfaces that cover most – but not all – of the spaces.
 While the wooden flooring comes in a variety of parquet designs in most of the spaces, in the kitchen – where navy blue completely takes over – the homeowners would be stepping on granite tiles. Here, the flooring shifted in material but not in design, as the diamond array is maintained. This shift is repeated in the bathrooms, as marble that ranges in colour from rose pink to lime green takes after the design.
While the wooden flooring comes in a variety of parquet designs in most of the spaces, in the kitchen – where navy blue completely takes over – the homeowners would be stepping on granite tiles. Here, the flooring shifted in material but not in design, as the diamond array is maintained. This shift is repeated in the bathrooms, as marble that ranges in colour from rose pink to lime green takes after the design.
 “They valued natural materials and having a genuine feeling in the house,” Mourad continues. “Therefore most of the finishes used were real, like solid wood, marble and granite. To complement the use of rich materials, furniture selection had to not only complement the design, but add to its character.”
“They valued natural materials and having a genuine feeling in the house,” Mourad continues. “Therefore most of the finishes used were real, like solid wood, marble and granite. To complement the use of rich materials, furniture selection had to not only complement the design, but add to its character.”
 The palette in the outdoor veranda demonstrates this by teetering towards light greys and white, making for a nice foil to the lush landscape and bringing out the richness of the natural wood used in highlights.
The palette in the outdoor veranda demonstrates this by teetering towards light greys and white, making for a nice foil to the lush landscape and bringing out the richness of the natural wood used in highlights.
 More private zones showcased interesting combinations of materials, fabrics and colours. Like how ornate rugs in one of the bedrooms brought an air of tradition through its patterns while a bedside lavender lily induced colour in the crème-brown hue that covers the comforting surfaces of the space.
More private zones showcased interesting combinations of materials, fabrics and colours. Like how ornate rugs in one of the bedrooms brought an air of tradition through its patterns while a bedside lavender lily induced colour in the crème-brown hue that covers the comforting surfaces of the space.
 There is a rhythm to how and where contrast can be applied, whether it may be reliant on the geometric lines and patterns produced in the design process or through the organic patterns coming from the natural materials used. Ingenuity lies in how monochrome canvasses neutral tones that catch the eye with their effortless blend. Like how a rug with unsaturated graphite, lime green and orange hues allows the intensity of colour in artworks to imbue into the space.
There is a rhythm to how and where contrast can be applied, whether it may be reliant on the geometric lines and patterns produced in the design process or through the organic patterns coming from the natural materials used. Ingenuity lies in how monochrome canvasses neutral tones that catch the eye with their effortless blend. Like how a rug with unsaturated graphite, lime green and orange hues allows the intensity of colour in artworks to imbue into the space.
 From the furniture and rugs to the art, the inspired fabrics and choice of textures showcased the studio’s delectable curation, while Atelier 33’s lighting design enhanced the spaces. “Everything was curated with so much passion that it made us all fall in love with the entire set up,” Mourad says of the home that tied together different elements and allowed them to fall into place once they were furnished. This house is a combination of passion and attention to detail.
From the furniture and rugs to the art, the inspired fabrics and choice of textures showcased the studio’s delectable curation, while Atelier 33’s lighting design enhanced the spaces. “Everything was curated with so much passion that it made us all fall in love with the entire set up,” Mourad says of the home that tied together different elements and allowed them to fall into place once they were furnished. This house is a combination of passion and attention to detail.
- Previous Article The Enduring Charm of Jeddah’s Old Town of Al Balad
- Next Article Downtown Cairo's Iconic Cinema Radio Gets Gorgeous Gatsby-esque Revamp
Trending This Month
-
Jan 31, 2026























