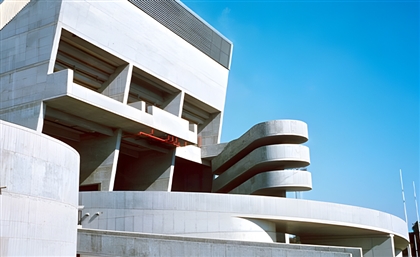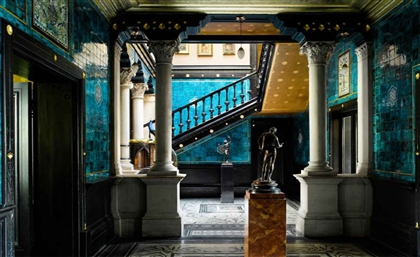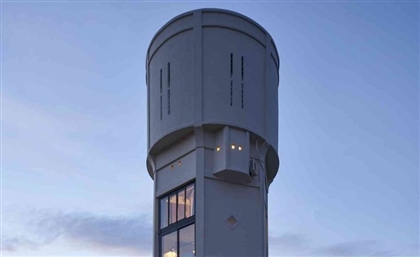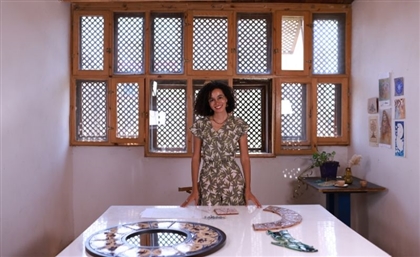Luxury Living in This Massive New Cairo Mansion
Set across 2,000 sqm the designers of this house made sure to give each area a unique feeling of splendour.

In modern times, mansions have started becoming relatively minimal in terms of design. Not size and scale of course - those aspects of them will always strive to be bigger. Living in a mansion comes with an abundance of space for you to set the environment you want to live in, and for many, that’s to place each element as deliberately as possible. Dellaform, a Cairo-based interior design studio, found themselves with 2,000 sqm of space to work with when they took on the design of this house in New Cairo.
 “We created a contemporary design with a fusion of classic and modern features by blending them together through neutral tones,” Founder Ahmed Mansour tells SceneHome. “The focal point in the entrance is a statement double height Nero Marquina marble wall that is interrupted by a fireplace exuding warmth into the space.”
“We created a contemporary design with a fusion of classic and modern features by blending them together through neutral tones,” Founder Ahmed Mansour tells SceneHome. “The focal point in the entrance is a statement double height Nero Marquina marble wall that is interrupted by a fireplace exuding warmth into the space.”
 The choice of black marble continues in the flooring, reaching the staircase which is juxtaposed with detailed handrails featuring copper and black metal. “The light coffee grey marble staircase combines with the Nero Marquina to appear as though it is floating while having a cosy look,” Mansour adds.
The choice of black marble continues in the flooring, reaching the staircase which is juxtaposed with detailed handrails featuring copper and black metal. “The light coffee grey marble staircase combines with the Nero Marquina to appear as though it is floating while having a cosy look,” Mansour adds.
 The residence takes up a great plot of land, which was designed to feature lush landscaping and a swimming pool. Looking at the house from the outdoors you’d find it championing the common elements of modern mansions, with more angles and plenty of glass than classic ones would have. “Lighting enhanced the exterior design, highlighting its forms and scale,” Mansour says. “It was key to establishing the outdoor environment.”
The residence takes up a great plot of land, which was designed to feature lush landscaping and a swimming pool. Looking at the house from the outdoors you’d find it championing the common elements of modern mansions, with more angles and plenty of glass than classic ones would have. “Lighting enhanced the exterior design, highlighting its forms and scale,” Mansour says. “It was key to establishing the outdoor environment.”
 “Shades of neutral hues such as beige and grey were added in accents across the interior and decorations to achieve a warm interior design,” he continues. Occasionally, striking colours would break into the furnishing choices, such as the velvet cyan sofas in the reception. “The double height reception accentuated our approach and allowed us to play around with volume and symmetry.”
“Shades of neutral hues such as beige and grey were added in accents across the interior and decorations to achieve a warm interior design,” he continues. Occasionally, striking colours would break into the furnishing choices, such as the velvet cyan sofas in the reception. “The double height reception accentuated our approach and allowed us to play around with volume and symmetry.”
 Aside from creating a harmony between the different proportions found inside the house, the designers also ensured to provide it with a variety of amenities ranging from a massive indoor swimming pool to the outdoor pool which is surrounded by greenery. While the dining room champions an illuminated Onyx gemstone bar, the living room gets a hipped wooden ceiling that exudes warmth as it overlooks the outdoor pool and landscape.
Aside from creating a harmony between the different proportions found inside the house, the designers also ensured to provide it with a variety of amenities ranging from a massive indoor swimming pool to the outdoor pool which is surrounded by greenery. While the dining room champions an illuminated Onyx gemstone bar, the living room gets a hipped wooden ceiling that exudes warmth as it overlooks the outdoor pool and landscape.
Photography Credit: Essam Arafa
- Previous Article The Enduring Charm of Jeddah’s Old Town of Al Balad
- Next Article Downtown Cairo's Iconic Cinema Radio Gets Gorgeous Gatsby-esque Revamp
Trending This Month
-
Jan 31, 2026























