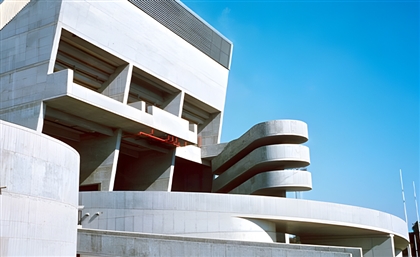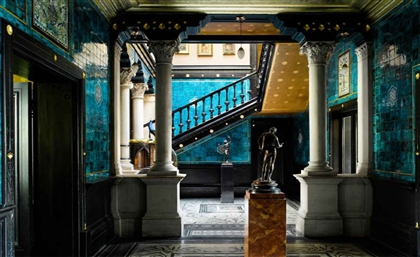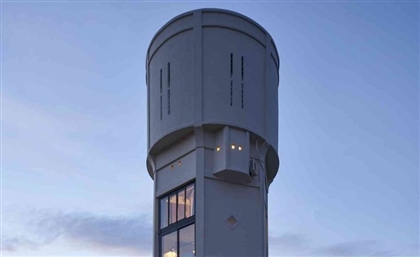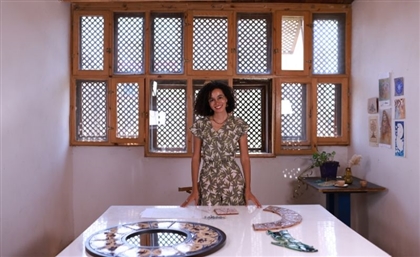This Hacienda White Summerhouse by Reha Celebrates Form Without Colour
Known for her conceptual approaches, designer Reha Habib took her client’s request for a simple and relaxed summerhome, and gave them something unique: a house that’s completely and totally white.

It’s audacious in its brilliance - and when you look at the all-white interiors of this Hacienda summerhouse, ‘brilliance’ definitely carries more than one meaning. White walls, white furniture, white from corner to corner to corner. Yet, somehow, Rehab Habib - founder of architectural design firm Reha LLC - has managed to imbue this overwhelming monochrome with a lowkey, laid-back atmosphere, a feat that got the summerhome shortlisted as Architectural Digest’s best interior design in the MENA region.
 “The client came to us seeking a simple design that is relaxed by minimalism,” Habib tells SceneHome. The designer’s response was to boldly take simplicity to the extreme, applying an abundance of white on quite literally everything. Well, almost everything. As natural raw wood covers the ceiling and the rotating doors that separate the living spaces from the private quarters and create playful shadows throughout the day. But it merely supplements the singular palette that allows the interior’s geometry to showcase its poetic statement of inspired sculptural forms.
“The client came to us seeking a simple design that is relaxed by minimalism,” Habib tells SceneHome. The designer’s response was to boldly take simplicity to the extreme, applying an abundance of white on quite literally everything. Well, almost everything. As natural raw wood covers the ceiling and the rotating doors that separate the living spaces from the private quarters and create playful shadows throughout the day. But it merely supplements the singular palette that allows the interior’s geometry to showcase its poetic statement of inspired sculptural forms.
 “We explored the sculptural qualities and imperfections of natural materials that were inspired by context and informed by manmade development,” Habib explains, describing the firm’s affinity for noble materials, as two coffee tables – which the designer fashioned out stone and wood – sit in a living room with a clear view of the pool through folding glazed doors. As for the private quarters, well, they are just outrageously white with baths built in the same space as the bed - just one of the many risks taken throughout this venture.
“We explored the sculptural qualities and imperfections of natural materials that were inspired by context and informed by manmade development,” Habib explains, describing the firm’s affinity for noble materials, as two coffee tables – which the designer fashioned out stone and wood – sit in a living room with a clear view of the pool through folding glazed doors. As for the private quarters, well, they are just outrageously white with baths built in the same space as the bed - just one of the many risks taken throughout this venture.
 Straight lines and architectural curves are paired together in the main corridor that acts as the divider between the shared and private spaces. This geometric juxtaposition is made easy on the eye by the harmony in material and colour. Generally soft, yet ever so slightly rough, the spaces have carefully placed lighting that at times, helps the whiteness in its silent goal to highlight form. Such is the case with the main staircase, its staggered motion barely gone unnoticed as it sinks within the clean aesthetics.
Straight lines and architectural curves are paired together in the main corridor that acts as the divider between the shared and private spaces. This geometric juxtaposition is made easy on the eye by the harmony in material and colour. Generally soft, yet ever so slightly rough, the spaces have carefully placed lighting that at times, helps the whiteness in its silent goal to highlight form. Such is the case with the main staircase, its staggered motion barely gone unnoticed as it sinks within the clean aesthetics.
 “An abundance of white was used to enhance the natural daylight, and a strong, fluid axis from inside out informed the design of the L shaped pool,” Habib says, as a pool lounge perfectly links the indoors and outdoors in an ever flowing experience between the interior – eliminating any unnecessary chaos – and the exterior which celebrates the lushness of the greener and the brightness of the day.
“An abundance of white was used to enhance the natural daylight, and a strong, fluid axis from inside out informed the design of the L shaped pool,” Habib says, as a pool lounge perfectly links the indoors and outdoors in an ever flowing experience between the interior – eliminating any unnecessary chaos – and the exterior which celebrates the lushness of the greener and the brightness of the day.
 After dipping from the seats built into the pool and taking a swim, an outdoor shower designed by the firm organically pops out from within the greenery with local natural stones covering it in textures contrasting the smooth finish applied in the surrounding hardscape and pool.
After dipping from the seats built into the pool and taking a swim, an outdoor shower designed by the firm organically pops out from within the greenery with local natural stones covering it in textures contrasting the smooth finish applied in the surrounding hardscape and pool.
 “They got a bit silent towards the middle stages, but when the last part of the design was completed and the full picture was presented, they loved the end result,” Habib recalls, describing the doubt that crept on the client during the construction phase. Then again, doubt is only natural when so much risk is involved in the design. In the end, there is no glory without risk - and in the case of this Hacienda White home, those risks have led to unprecedented brilliance.
“They got a bit silent towards the middle stages, but when the last part of the design was completed and the full picture was presented, they loved the end result,” Habib recalls, describing the doubt that crept on the client during the construction phase. Then again, doubt is only natural when so much risk is involved in the design. In the end, there is no glory without risk - and in the case of this Hacienda White home, those risks have led to unprecedented brilliance.
Photography Credit: Nour El Refai
- Previous Article The Enduring Charm of Jeddah’s Old Town of Al Balad
- Next Article Capturing Egypt's Design Boom with Photographer Nour El Refai
Trending This Month
-
Jan 31, 2026























