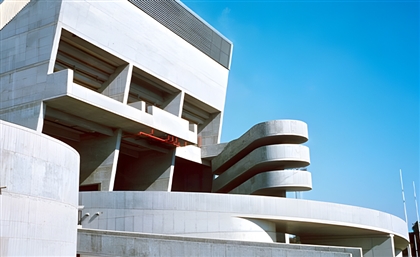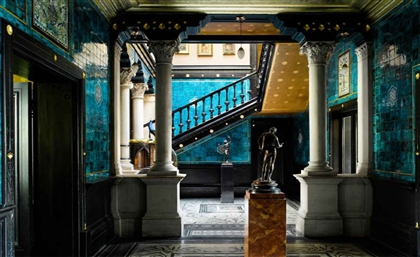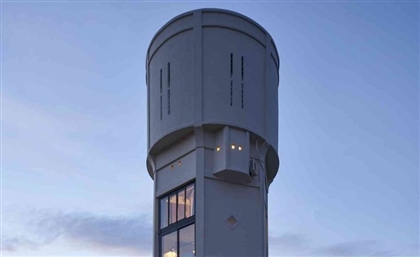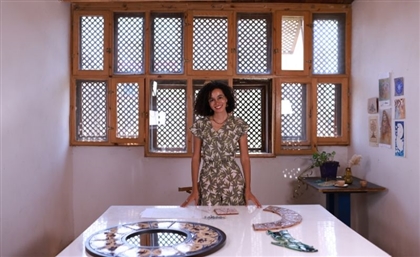This New Cairo Home Cuts Deep with Industrial Chic
With minimal use of colour cut through with warm wood, Sahar El Ghoul graces every surface of this New Cairo house with a sense of industrial chic.

Clear lines, shades of grey, cut through with constant contrasts of metal and wood, both soothing and warm. The owners of this New Cairo home wanted a modern and authentic look. Sahar El Ghoul - founder of The Design Code - wielded these design elements, instilling it with a sense of industrial chic. “Yes, that is what I am calling it,” El Ghoul tells SceneHome. “Industrial lines and materials with chic, calming colours.”

In all of her designs, El Ghoul likes to leave a piece of functional art, a sort of signature to her work. Here, it is the centrepiece of the house, encapsulating its dynamic yet clear lines. “I always try to incorporate parametric designs that present wonderful aesthetics,” El Ghoul explains. “This one is double-sided, offering unusual seating that centres the space in view of the garden.” The pivot door and the frames of the entrance hint at the home’s reliance on wood. Once you step into the foyer, you may become overwhelmed. Fair wood marks the walls vertically, while beams on the ceiling continue the pattern faithfully, contrasting gracefully with the light beige veins of the Brescia Dyno marble floor. Left of the centrepiece, the dining room reflects on the designer’s approach to colour and ability to come up with spatial solutions.

“There was a wall between the dining room and kitchen, which needed to be strongly linked,” El Ghoul explains, referring to the sliding glass partition that provides easy accessibility with a semi-blurred effect. Conscious not take waste space with classical buffet cabinets, modern ones intricately engraved with circular patterns ground the room with symmetry. “Some clients don’t like symmetry and others find comfort in it,” El Ghoul says. She displays her nuanced approach to colour by maintaining a theme throughout the house, while adding subtle twists to the smallest of details. Like pairing grey with a touch of yellow in the dining chairs.

“One of the living rooms is public, therefore it needs to be sophisticated and formal,” El Ghoul says, describing the ground floor living room. Its furnishings mix leather with fabrics to epitomise the industrial chic approach. “The second one is more private, relaxed and caters to the taste of the homeowners.” To get there, you sway up the stairs passing by walls with a cement finish and a handrail made from a long bulk of wood on one side, and a glass handrail that ensures there are no visual barriers on the other.
Centering the upper level, a kitchenette that is monochromatic in tone and minimal by design provides effortless circulation between the bedrooms and living room. The latter has a coffered wall with panels that are used to add family pictures and inspirational quotes. Parallel to this precious plane are the rectangular frames of the TV cabinet, while the colour theme remains unchanged. “Since all the spaces are open, the colours had to continue,” El Ghoul says. “Here there is a dining bar that confirms both the function of the kitchenette and the informal nature of the space.”

While having open spaces works for most of the home, the master bedroom required some privacy. The designer used her parametric designs once more, and this time, for more than mere aesthetics. “The planning had it exposed, so I added this element to create a sense of seclusion while the bed remained oriented towards the view of the sky and greenery,” El Ghoul continues. “Lighting is minimal with two sleek lines sufficing, as indirect lighting sets the mood and atmosphere.”
In the basement, El Ghoul installed a home office, a sign of modern times. “Since the pandemic started, people have been caring more about their home offices,” she says. The office continues the industrial chic themes with a darker twist as black makes its entry to the palette.
- Previous Article The Enduring Charm of Jeddah’s Old Town of Al Balad
- Next Article Egypt's ‘Style Design’ Works Wonders on Grenada Resort 'Silversands'
Trending This Month
-
Jan 31, 2026























