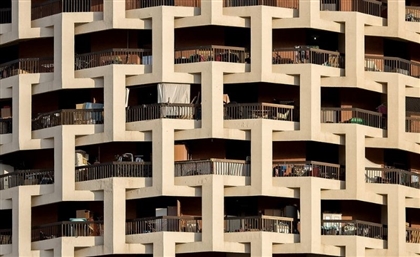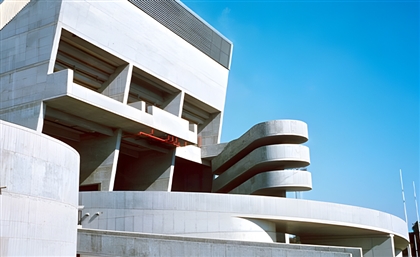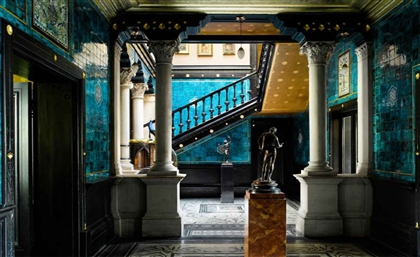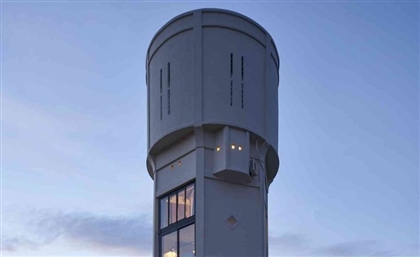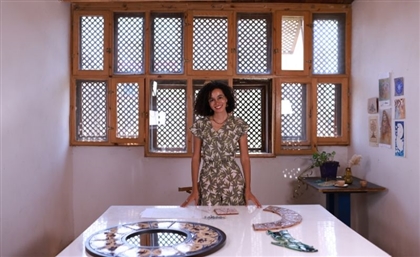Traditional Majlis Reimagined for Contemporary Emirati Lifestyles
MEAN overcame 3D-printing limitations with their three-faceted proposed design for a modern-day Majlis in Abu Dhabi.

MEAN* (Middle East Architecture Network), a Dubai-based innovative architecture practice, proposed a 3D-printed smooth concrete Majlis house in Abu Dhabi, UAE in 2021. This initiative addresses the increasing demand for modernising Emirati life by blending advanced design and construction technology with traditional home elements.
The Majlis House is a common spatial typology in Gulf residences, traditionally serving as an annex space dedicated for social interactions with guests, distinct from the family's private quarters. MEAN*'s design for the 3D-printed Majlis House presents a neo-distinctive solution tailored for the contemporary Emirati.

To meet the limitations and potentials of 3D printing technology, MEAN* has introduced new modular techniques that enable faster, more spatially flexible inhabitation at an ecological and economical rate. These techniques guided the reinvention of the 3D-printed Majlis House design into three alternative paths: Capsule Pod, Flowing Space, and Folded Walls. Each variation differs in construction, form, shape, and experience, allowing residents to select the optimal choice for their needs and desired lifestyle.
The Capsule Pod, accommodating 25 seats, comprises two volumes – one as the main seating area, and the other for washrooms, and buffer space. Its cylindrical appearance communicates a feel of dynamism, and innovation from the outside as well as from the inside. The main glazed facade, allowing visitors to glimpse into the space, acts as a welcoming invitation.

The concrete sections of the structure are prefabricated off-site and then installed using a technique for lifting heavy loads with a mechanical device, known as the hoist-in-place precast process. This structure allows for the strategic positioning of in between gaps offering new wrap around dynamic windows. Those are the transparent glazed slits between the concrete strips that enable light to flood the interior, crafting an experiential journey through a dynamic interplay of shades and shadows.
The Fluid Space proposal, accommodating 22 guests, offers its users a new definition of Majlis, with its modern take on organic and fluid spaces. Designed as an extension, the structure is 3D-printed in two sections: the surrounding walls as a holistic shell to house all programmatic functions of the Majlis annex, and the roof printed separately. This single space features a seating area, kitchenette, and washroom within a unique, organic spatial enclosure.

The roof demonstrates an innovative use of 3D printing technology, allowing light to cascade through the central cut-off section in the ceiling, drawing visitors' attention to its carefully aligned recessed floor seating. The louvres employed in the skylight section of the roof form a graceful pattern for the incoming light, enriching the overall spatial ambiance.
- Previous Article The Enduring Charm of Jeddah’s Old Town of Al Balad
- Next Article This Swiss-Egyptian Photographer Views Europe Through Mosque Windows
Trending This Month
-
Jan 31, 2026




