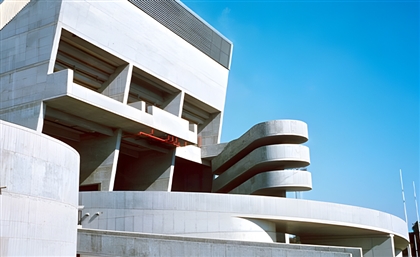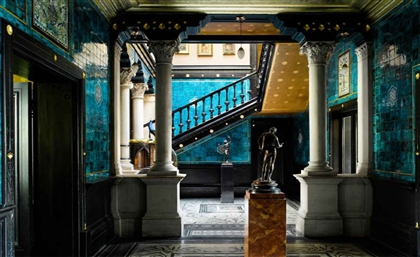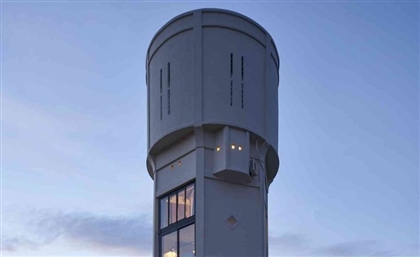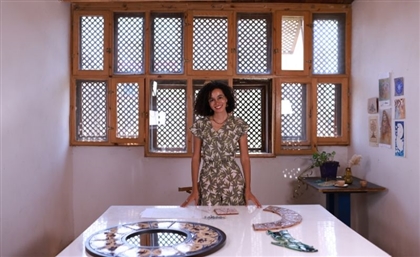This Renovated Palm Hills Home is a Larger-Than-Life Sunroom
Grids13 Architects were asked to make this Palm Hills home more practical and connected, so founder Laila Badawi opened it up with natural monochromes and windows that flood the rooms with sunlight.

When the Lebanese owners of this Palm Hills home wanted to renovate it so that it would feel more open and whole, they approached Laila Badawi – founder of Grids13 Architects – to fill their house with sunlight. The designer answered the call by neatly turning their house into a minimal yet practical home with the same environmentally-conscious philosophy she used to create her signature sunrooms. For this project - which Grids13 Architects dubbed ‘Olive Tree House’ - Badawi relied on a quiet palette subtly supplemented by the warmth of wood to add visual passion to the linear interior design, which was heavily influenced by its architecture.
 “We had to make some tweaks, adjusting its architecture by opening up windows to create a visual pattern,” Badawi tells #SceneHome, pointing at the modular windows that allow natural light to flow through. “They provide a sense of serenity, connecting you to the vastness of the sky in an unbounded experience.”
“We had to make some tweaks, adjusting its architecture by opening up windows to create a visual pattern,” Badawi tells #SceneHome, pointing at the modular windows that allow natural light to flow through. “They provide a sense of serenity, connecting you to the vastness of the sky in an unbounded experience.”
 With the sunlight bringing a certain level of sublimity to the home, the colours were left entirely to the furniture. “If I was going to add any colour, it was always going to be green,” Badawi says. A faded pistachio lounge chair by Caliber offers a moment of solitude under a painting made up of different shades of green by Le Pinceau, and next to a lamppost by Sal that matches it with dark green marble. Misha, on the other hand, took over the sunroom office with a table that - although it was actually designed for dining - was repurposed here to fit Badawi’s vision for this room.
With the sunlight bringing a certain level of sublimity to the home, the colours were left entirely to the furniture. “If I was going to add any colour, it was always going to be green,” Badawi says. A faded pistachio lounge chair by Caliber offers a moment of solitude under a painting made up of different shades of green by Le Pinceau, and next to a lamppost by Sal that matches it with dark green marble. Misha, on the other hand, took over the sunroom office with a table that - although it was actually designed for dining - was repurposed here to fit Badawi’s vision for this room.
 Despite the name of the project, the Olive Tree House does not actually contain any olive trees. Instead, visitors are greeted by a noble fiddle leaf fig tree next to an immaculately renovated wooden staircase, which captures the symbolic essence of the olive tree in Lebanese culture: strength, practicality and confidence.
Despite the name of the project, the Olive Tree House does not actually contain any olive trees. Instead, visitors are greeted by a noble fiddle leaf fig tree next to an immaculately renovated wooden staircase, which captures the symbolic essence of the olive tree in Lebanese culture: strength, practicality and confidence.
 Throughout the spaces, Caliber’s bespoke mid century designs and 70s comfort are assigned to go with the straightness of some layouts, and contrast with others. “The warmth of its wood, the transparency of its rattan, and its clean design made it feel right,” Badawi explains, describing the V chairs that - along with the table - match the architectural rhythm of the windows overlooking the dining room. After seeing her choices, Sal Lighting recommended their curved brass fixtures to Badawi. “When I saw them I was sold,” she says. “They added another shade of colour and their curves brought contrast to the room.”
Throughout the spaces, Caliber’s bespoke mid century designs and 70s comfort are assigned to go with the straightness of some layouts, and contrast with others. “The warmth of its wood, the transparency of its rattan, and its clean design made it feel right,” Badawi explains, describing the V chairs that - along with the table - match the architectural rhythm of the windows overlooking the dining room. After seeing her choices, Sal Lighting recommended their curved brass fixtures to Badawi. “When I saw them I was sold,” she says. “They added another shade of colour and their curves brought contrast to the room.”

Since the spaces were modular, Badawi took every opportunity to break away with some curve. Never mind the cloudy mirrors by the entrance; it’s the Camaleonda Sofa placed in front of the Lake Como coffee tables that really tells the tale. “They looked so minimal and lacked any edges, drawing the space in with mellow aesthetics,” Badawi explains.
To get to the upper floors, the staircase had to be remade out of slabs of solid wood. “We didn’t want conventional connections and instead wanted it to seamlessly extend through the glass,” Badawi recalls, describing the technical prowess that had been applied to deliver a neat facelift to what was initially an oddly shaped metal staircase.
 In the master bedroom, Badawi went with a white Big Foot stool for its soft upholstered surfaces. As for the bed, it wasn’t just the massive wooden spheres it stood on that made it fit. “It was the fact that it came without a headboard, since we designed a headboard separator between the bed and dressing,” Badawi explains.
In the master bedroom, Badawi went with a white Big Foot stool for its soft upholstered surfaces. As for the bed, it wasn’t just the massive wooden spheres it stood on that made it fit. “It was the fact that it came without a headboard, since we designed a headboard separator between the bed and dressing,” Badawi explains.
 All these furnished spaces were meant to be experienced with the outdoors constantly present amidst its backgrounds. Grids13 collaborated with French landscape designer Sebastian Roussel, and met on the preference of hardscape over excessive greenery. An outdoors sofa made of brick and covered with terrazzo was designed to mimic the L-shaped indoors sofa, creating a dialogue of design, from without and within.
All these furnished spaces were meant to be experienced with the outdoors constantly present amidst its backgrounds. Grids13 collaborated with French landscape designer Sebastian Roussel, and met on the preference of hardscape over excessive greenery. An outdoors sofa made of brick and covered with terrazzo was designed to mimic the L-shaped indoors sofa, creating a dialogue of design, from without and within.
Photography Credit: Louay Nasser
- Previous Article The Enduring Charm of Jeddah’s Old Town of Al Balad
- Next Article Capturing Egypt's Design Boom with Photographer Nour El Refai
Trending This Month
-
Jan 31, 2026























