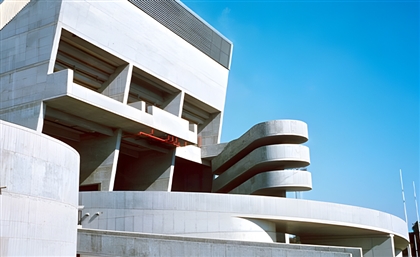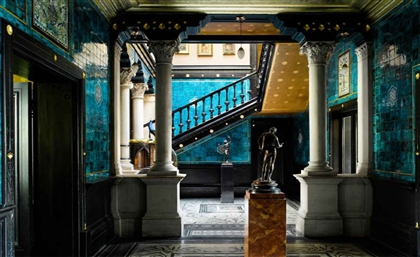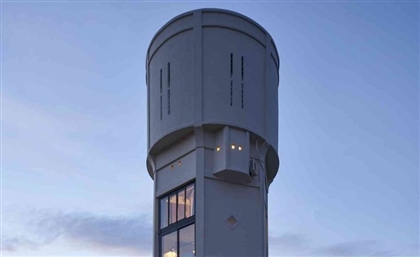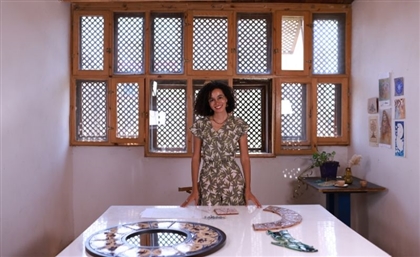Mixed Use Project in Assiut Wins Multiple Global Architecture Awards
Ta’et Nour - which means ‘enlightening energy’ - is a unique award-winning Egyptian-led project on the outskirts of Assiut.

The mixed-use Ta’et Nour urban project was designed as a humanitarian response to the needs of the residents of an informal settlement built under high voltage power lines near the village of Al Izayah. Much of the community had developed serious health problems resulting from their prolonged exposure to these power lines.
ArchiLab, a Cairo-based design consultancy founded by Hany Ibrahim, and Studio S+RK, a London based design practice founded by Ramez Khalil, proposed moving the residents to a nearby plot of empty land at a safe enough distance from the power lines.
Currently under construction, the development is due for completion in 2023 and has already been the subject of much international buzz and recognition with a slew of prestigious awards to its name including 2nd place at the prestigious World Design Awards with honourable mentions at the Architecture Masterprize and Global Future Design Awards in 2020.
Encouraged by the international recognition and local appeal, Ta’et Nour’s design team went on to establish a non-profit to source donations and finance the project.
In order to facilitate the residents’ way of life and maintain familiar aesthetics, Ta’et Nour’s team visited the settlement, studied their living requirements and enhanced the seemingly undesigned ‘redbrick-grey concrete’ look. Without discrediting the value of the architecture found in informal settlements, the project ‘marries’ their seemingly haphazard style and construction techniques to Egyptian vernacular architecture. “We were able to create a new design language that provides for sustainability, ease of construction, and aesthetic fulfillment for residents and visitors alike,” the team explains.
Instead of creating flat blocks with floors divided into generic apartments, the residential zones are made of ‘stacked homes’ with private courtyards, fulfilling the residents’ unique cultural and living needs. Residential and service zones are divided by green pedestrian and bicycle-friendly thoroughfares. Designated green spaces have been creatively carved out for social gatherings, markets and community building while encouraging healthy living and sustainable practices. Services include a sporting club with gym, pool, pitches, café, restaurant, events area and veen a creche. A light production workshop and seamlessly integrated spaces for stores generate local employment opportunities.
“Our aim for this project is to take the ideals of Egyptian vernacular pioneers such as Hassan Fathy and Ramses Wissa Wassef, and bring them into the 21st century, by finding a contemporary an architectural language that fits Egyptian vernacular to multi-storey buildings,” explains the team. “While also creating a master plan that acts as a prototype for healthy sustainable rural settlements that still acknowledge all aspects of their users’ needs.”
- Previous Article The Enduring Charm of Jeddah’s Old Town of Al Balad
- Next Article Egypt’s Best Destinations for Dreamy Dressing Rooms
Trending This Month
-
Jan 31, 2026























